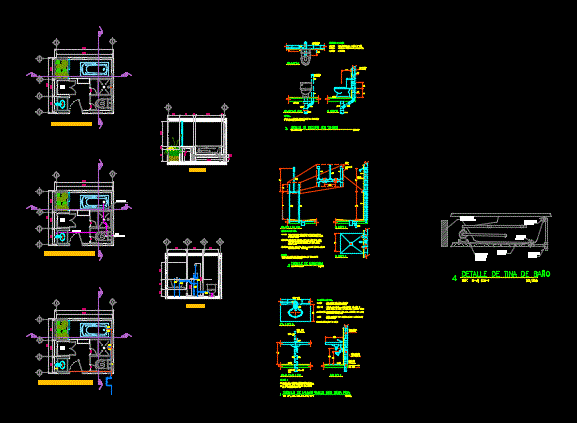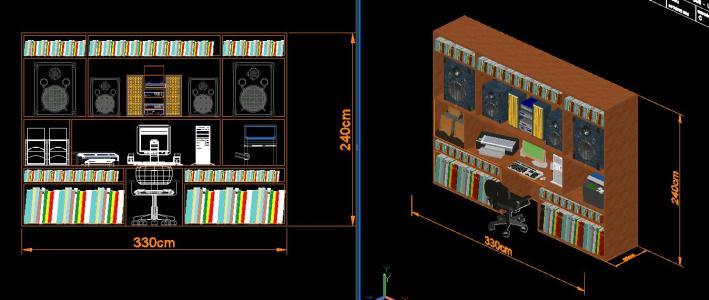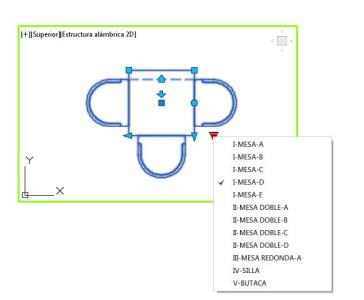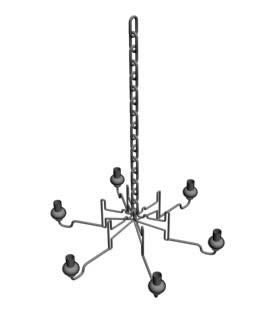Complete Project Bathroom DWG Full Project for AutoCAD

It includes architectural plants; cuts; planes hydraulic facilities; health; Electric; cutting plane and finishes; and model names include bathroom fixtures; also it includes detailed installation for tub.
Drawing labels, details, and other text information extracted from the CAD file (Translated from Spanish):
runs, runs, low, flight projection, free area for air conditioning equipment, up, access, multipurpose room, reception, reports and visitors, cash, accounting, closed circuit, site, architectural plant, sanitary facilities, hydraulic installations , polyethylene plastic cover, b-b ‘cut, c-c’ cut, ovalin wash basin detail with cold water., pvc pipe, all lengths are bounded in, the wash basin vent only, centimeters and diameters in millimeters., if indicated by the project., elevation, notes:, plant, npt, drain, chrome plated brass, cut, drill cover, copper pipe, ventilation, pvc tee, specifications., tan, chrome with registration, against and sheet metal, economizer with automatic closing mca. helvex, of angular retention, of superimposing ideal standard, feeder., key., drain., washbasin., detail of shower, of block, wall, of chromed bronze, with removable plate, knot, interchangeable, chapeton and pentagonal ruffles., to embed threaded brackets with seat, and diameters in millimeters, all lengths are bounded in centimeters, the economizer type for a maximum expense, reinforced, arm and chromed brass chapeton, shower :, strainer :, note:, keys: , or hexagonal, plug, layer., camera, air, material :, body :, toilet :, toilet detail with tank, pvc, jet, vitrified white porcelain., project: bathroom., dimensions: meters, North, subject: interior architecture seminar, architectural plants, bathroom tub detail, overflow, drain, maintenance record, mortar bed, drainage cut, symbol, finish base, initial finish, final finish, floor, ceiling
Raw text data extracted from CAD file:
| Language | Spanish |
| Drawing Type | Full Project |
| Category | Furniture & Appliances |
| Additional Screenshots |
 |
| File Type | dwg |
| Materials | Plastic, Wood, Other |
| Measurement Units | Metric |
| Footprint Area | |
| Building Features | |
| Tags | architectural, autocad, bathroom, complete, cuts, DWG, electric, electrical installation, facilities, full, furniture, health, hydraulic, includes, lavabo, pia, PLANES, plants, Project, shower, sink, toilet, toilette, waschbecken, WC |








