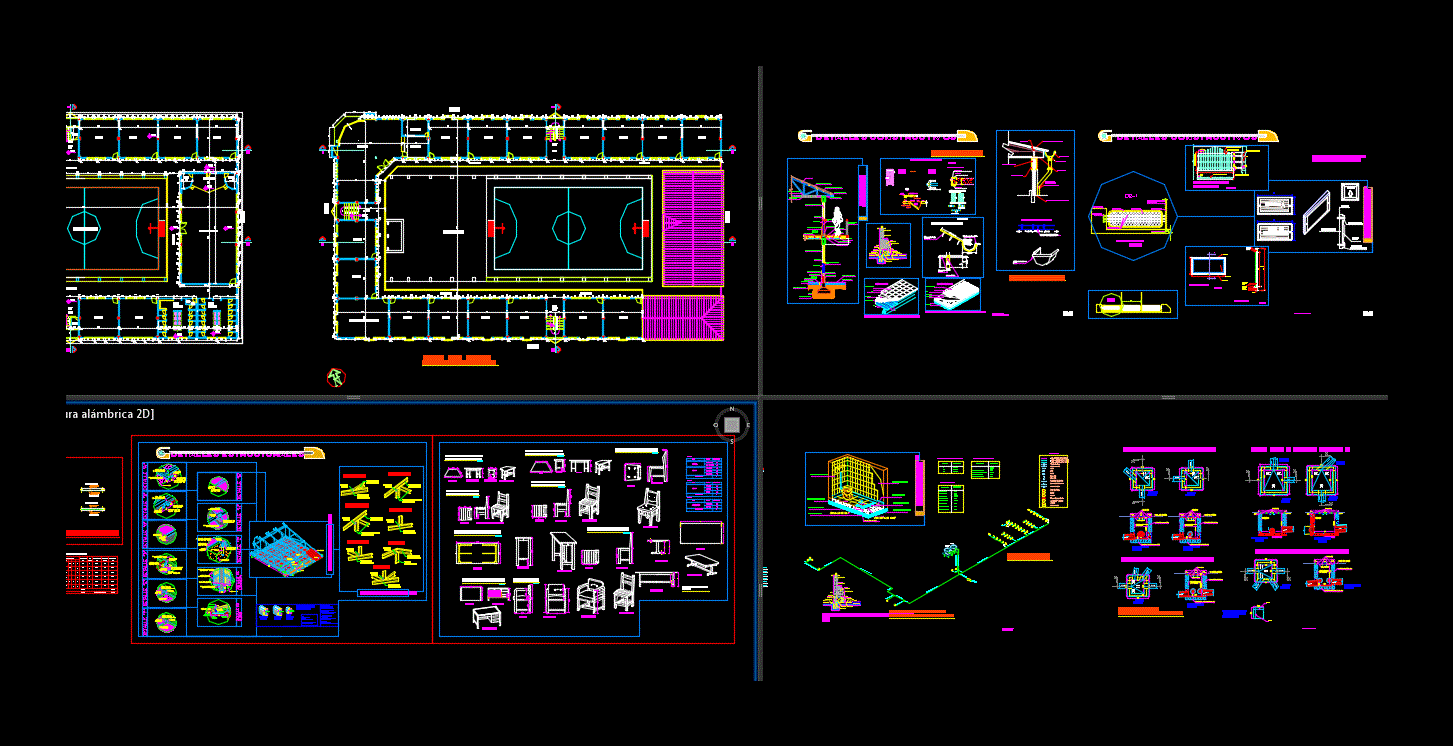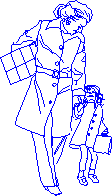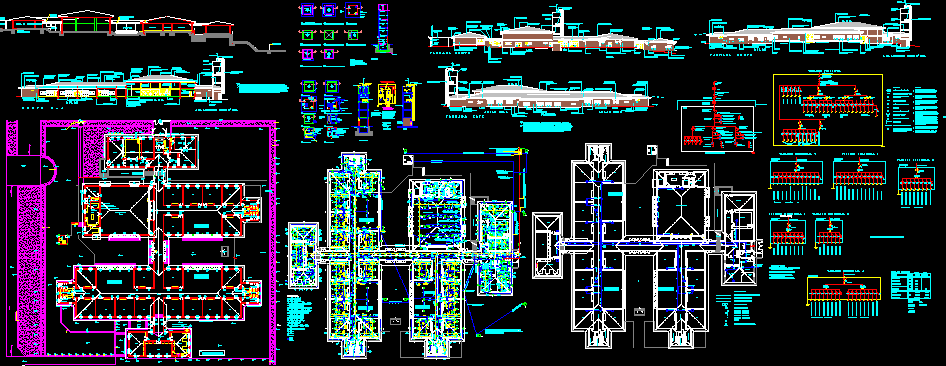Complete Project School DWG Full Project for AutoCAD

Plant – sections – details – dimensions – specifications
Drawing labels, details, and other text information extracted from the CAD file (Translated from Spanish):
folded according to the slope, sink for drainage, enameled tile cladding, tile cladding, apple stone cladding, variable, h. municipal government of san pablo de lípez, department of potosí, design :, approval :, mr. alfidio casimir shock, h. municipal mayor of san pablo de lípez, vºbº, content of sheet :, municipal government, republic of bolivia, municipal government san pablo de lípez, scale :, date :, sheet number :, indicated, first section province sud lípez, san pablo of lípez, isometric projection, zocalo, gripping mortar, iron, isobloq, joist, cement mix and gravel, stone subfloor, isometric floor projection, seat mortar, rammed earth, ceramic floor detail, ground floor, chemical laboratory, bathroom women, teachers room, direction, secretary, deposit, bedroom, kitchen, bathroom, living room, reception hall, main entrance, gallery, civic patio, bathroom men, vest., stage, auditorium, dep., multifunctional , atrium, living room, hall, street, corridor, computer room, attention, library, multifunctional sports field, cub. trapezoidal sheet pte. variable, cub. polycarbonate pte. variable, doors – windows, references, floors, walls, rce, zci, zce, rce, peo, glazed ceramic floor of high traffic, gypsum plaster, exterior cement plaster, exterior oil paint, di, pil, pel, latex interior paint, latex exterior paint, Elonite cardboard slate, woodcuts, cardboard elonite, wooden block, brick wall, open ring, wooden studs, _. det. blackboard . _, _. cut a-a ‘. _, dimensions according to the existing design of the project, wall, dimensions according to the existing design of the project, window frame, _. det. of metal grate. _, _. for windows. _, constructive details, _ . det. of railing. _, children, teachers room, wear wood generation type frame, applied molding according to design, painted legend, pend. espesificada in planes, displaceable splice, retaining metal support, galvanized nails to the fire, detail of channel, metallic support, bordon of the gutter, piping downpipe pvc., pvc gutter, window carpentry of wood, butt plate, slope of the gutters, intake main, main meter, main network socket, main distribution board, simple switch, double switch, simple switch, porthole lighting, incand lamp. wall, rectangular box, plug plate, switch placement detail, double switch, dashboard, receptacle, note.-, all the cables will be embedded, power outlet circuit, power circuit, shower, tap protection detail, blind cover, rectangular box, plug plate, protection station, measuring station, power grid, main network, meter, earthing, distribution board, circuit breaker, symbology, switch, power socket, meter board, td- distribution board, td, lighting p. low, t. currents p. low, single line diagram, _. det. door carpentry. _, wooden frame, wall, wooden frame, door board, agglomerate, frame, chipboard, mortar jamb, _. detail of jambs. _, wooden jamb, normal hinge, hinge, normal hinge, hanging fittings for, swing doors, elevation, floor, lock with handles, reinforced concrete beam, flat caisson gutter, eave with plaster plaster, prestressed joist, cladding . ceramics nal. high traffic glazing, plastoform complement, white gypsum plaster, fºgº tugo metal balustrade, apple stone subfloor, nal ceramics. of high traffic, natural terrain, trapezoidal shoe of hº aº, botaguas of hº aº, classroom, distribution board, symbol, description, to the public network, cr, rp-ci, ci, to the committed, of the main network, low, up, siphon box, urinal detail, sink with pedestal, high tank toilets, number of pieces, sanitary appliances, accessories, pvc pipe – inst. potable water, diameter, key chamber, urinal, storage tank, toilet, shower, outlet tap, nipple, water meter, passage valve, cross, eccentric reduction, tee, concentric reduction, universal union, ci-rp, column hoao, stiffener, stiffeners, reticulate, detail of profile layout, detail of joints, cords, uprights and diagonals will have matching axes, rain gutter – galvanized sheet, trapezoidal sheet metal, hºaº column, metal structure, hºaº shoe, polyfunctional field, zapata type ii, zapata type i, ground level, nursing waiting, shoe type i, hook j clamping at ends, steel type :, element, pos., diam., no., straight, long., total, total weight, pin, sheet of steel, pvc downpipe, design notes, long. unit., long. total, weight unit., parts, main ladder, steel sheet ladder, type,
Raw text data extracted from CAD file:
| Language | Spanish |
| Drawing Type | Full Project |
| Category | Schools |
| Additional Screenshots | |
| File Type | dwg |
| Materials | Concrete, Steel, Wood, Other |
| Measurement Units | Metric |
| Footprint Area | |
| Building Features | Deck / Patio |
| Tags | autocad, College, complete, details, dimensions, DWG, full, library, plant, Project, school, sections, specifications, university |








