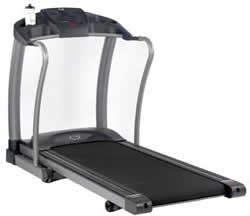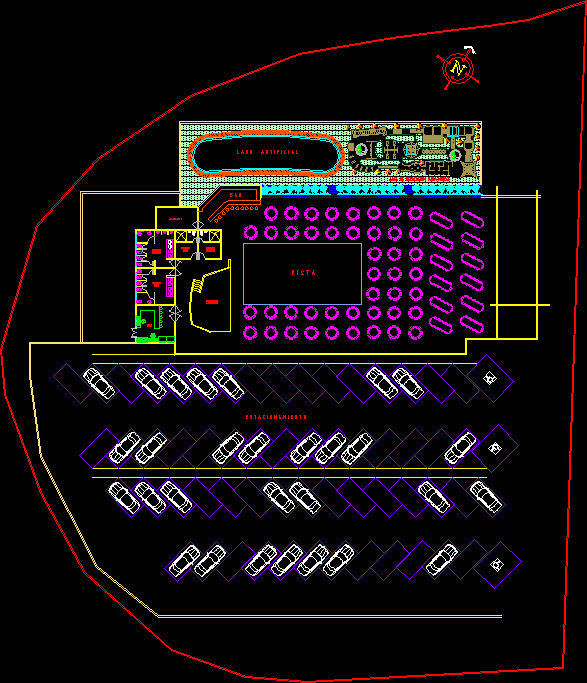Complete Sanitary Installation Of Building- Apartments DWG Full Project for AutoCAD

Project sanitary installation of apartments building – Sections – Plant – Details
Drawing labels, details, and other text information extracted from the CAD file (Translated from Spanish):
Faculty of Engineering, University of Montevideo, building blackberries park, juan silveira pablo cáceres silvana mmazza, jps, Location: Colonel dwells between. gral. g. September suarez, rooftop, sheet, building blackberries park, program: housing building, students: pablo caceres silvana mmazza juan silveira, Location: Colonel Mora, item: structures, teacher: ing. eduardo pedoja ing. july molinolo, jose ellauri, cnel. Blackberry, September, gral. g. suarez, Jose M. huntsman, September, Vazquez Ledesma, country legend, Park, juan zorrilla, of s. Martin, white tea, jose ellauri, ag F. j., Jose M. huntsman, gral. g. suarez, building blackberries park, upper reservation deposit cap. total: lts, lower reserve deposit cap. total: lts, ll.p, lowering of, fire, r.a, pvc dv, med. ute, garage, b.d.t, pvc, c.i, c.s.pvc, z.e, z.s, n.t, pvc dv, b.inc., pptf, descent, pvc dv, bi, pvc dv, hall access, ll.p, Deposit, z.s, z.e, n.t, c.i, Connection, manifold, c.i, z.e, n.t, z.s, pvc dv, z.s, s.d, pvc, r.a, Vehicle access, c.i, z.e, n.t, drinking water, measurer, c.v., c.i, z.e, n.t, z.s, b.d.a, pvc, p.p.t., ll.p., pend., i.g.t., kitchen, pvc, ll.p., pvc, pvc dv, pvc, kitchen, i.g.t., ll.p, bedroom, terrace, pvc, pvc dv, kitchen, pvc, c.s.pvc, r.d., i.g.t, ll.p, ll.p., pvc, fire, lowering of, pptf, descent, b.inc., pvc dv, ll.p., pvc, pvc dv, r.d., c.s.pvc, pend., c.s.pvc, r.d., pvc, pvc dv, bedroom, ll.p., bedroom, pend., bedroom, pvc dv, pvc, bedroom, terrace, pend., pvc, ll.p., pvc dv, pvc, kitchen, i.g.t., pvc, ll.p, c.s.pvc, r.d., lowering of, ll.p., fire, b.inc., descent, pptf, kitchen, i.g.t., c.s.pvc, ll.p., r.d., pvc, pend., terrace, pvc dv, kitchen, bi, i.g.t., ll.p, pvc dv, pvc, pvc, ll.p., pvc dv, pvc, ll.p., r.d., c.s.pvc, pend., terrace, pvc, pend., pend., e.p.s, pvc pl, pvc pl, pvc, e.p.s, rise of, pumping, pend., pend., pend., pvc, e.p.s, pend., pvc pl, pptf, descent, pend., bedroom, pvc, terrace, lowering of, pvc dv, pvc, kitchen, pend., ll.p., pvc, bi., i.g.t., pend., pptf, descent, fire, pvc, b.inc., ll.p., c.s.pvc, ll.p., r.d., pvc pl, terrace, r.d., ll.p., c.s.pvc, pvc dv, pvc, pend., pvc, pvc dv, bedroom, suite room, bedroom, pend., pptf, pvc, pptf, references, bidet, shower receptacle, elbow, open siphon pvc box, toilet, simple branch, shower, pool, water heater, pptf stopcock, elbow of pptf, n.t, z.s, z.e, c.i, pvc dv, pvc dv, pvc, i.g.t., pvc, c.i, n.t, z.e, z.s, p.p.t., b.d.t., p.p.t., r.p., ll.p., pvc, ll.p., pvc dv, pvc dv, pvc, bi., z.s, n.t, z.e, c.i, pvc, pvc dv, pvc pl, pumping, rise of, pvc, pptf, descent, pvc pl, pvc, pvc dv, ll.p, top, inspection, overflow vent, ll.p, lowering of, fire, rooftop, rooftop, p.p.t., z.s, z.e, n.t, c.i, z.e, n.t, z.s, c.i, z.e, n.t, z.s, z.s, c.i, z.e, n.t, pvc dv, pvc dv, r.p., pvc dv, pvc pl, ll.p., pvc, pvc, pvc dv, pvc pl, pvc, i.g.t., pvc, i.g.t., pvc, pvc dv, pvc, purge, ll.p., descent, pptf, purge, side cover, fire pump, overflow vent, fire fall, inspection cap, overflow vent, pumping rise, pumping rise, fire fall, overflow vent, ll.p., ll.p., overflow vent, inspection cap, ll.p., plant, index plant, overflow vent, inspection cap, overflow vent, float, ll.p., key, purge, rooftop, fire, lowering of, top beats
Raw text data extracted from CAD file:
| Language | Spanish |
| Drawing Type | Full Project |
| Category | Misc Plans & Projects |
| Additional Screenshots |
 |
| File Type | dwg |
| Materials | |
| Measurement Units | |
| Footprint Area | |
| Building Features | Pool, Garage, Garden / Park |
| Tags | apartments, assorted, autocad, building, complete, details, DWG, full, installation, plant, Project, Sanitary, sections |







