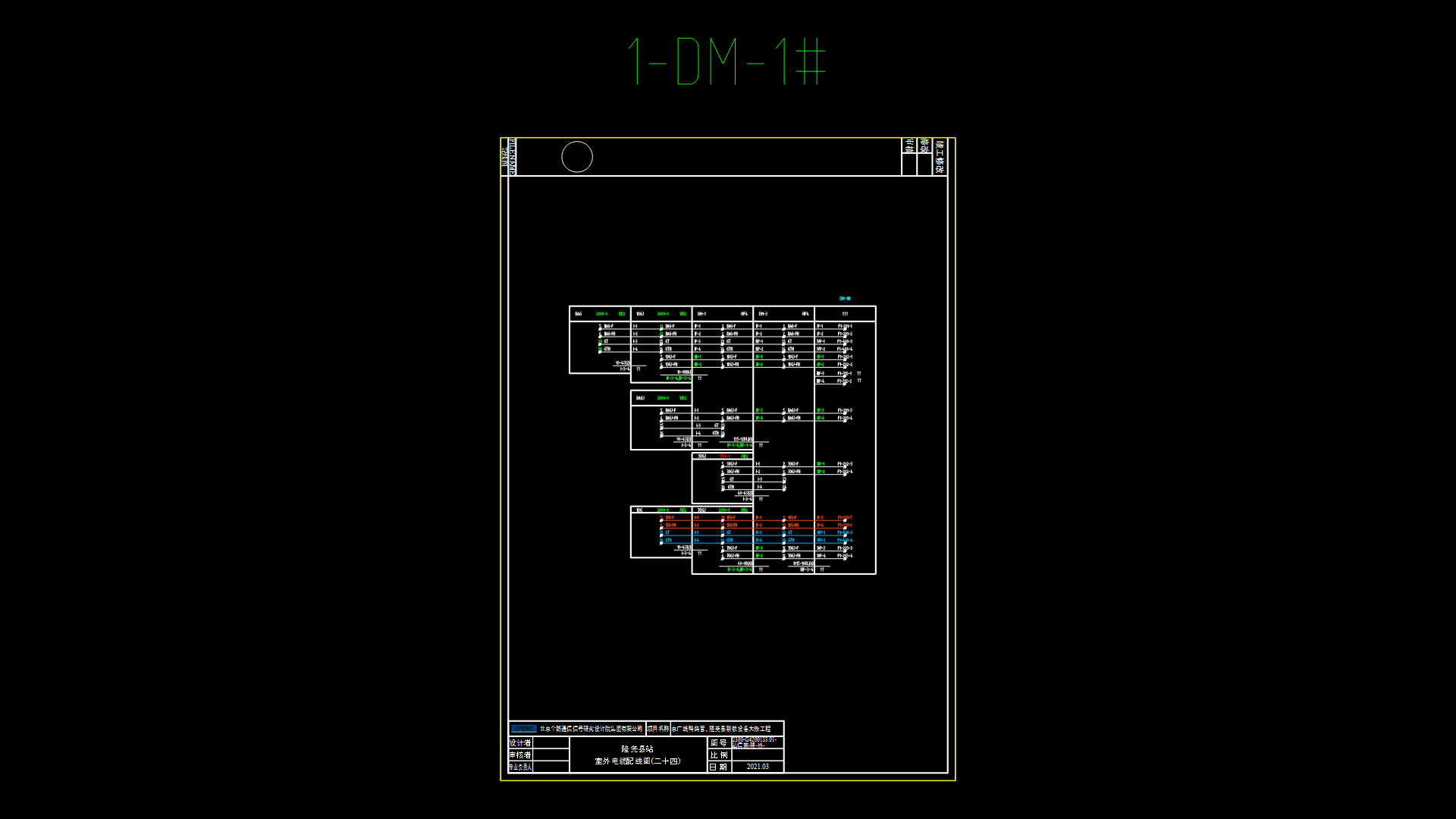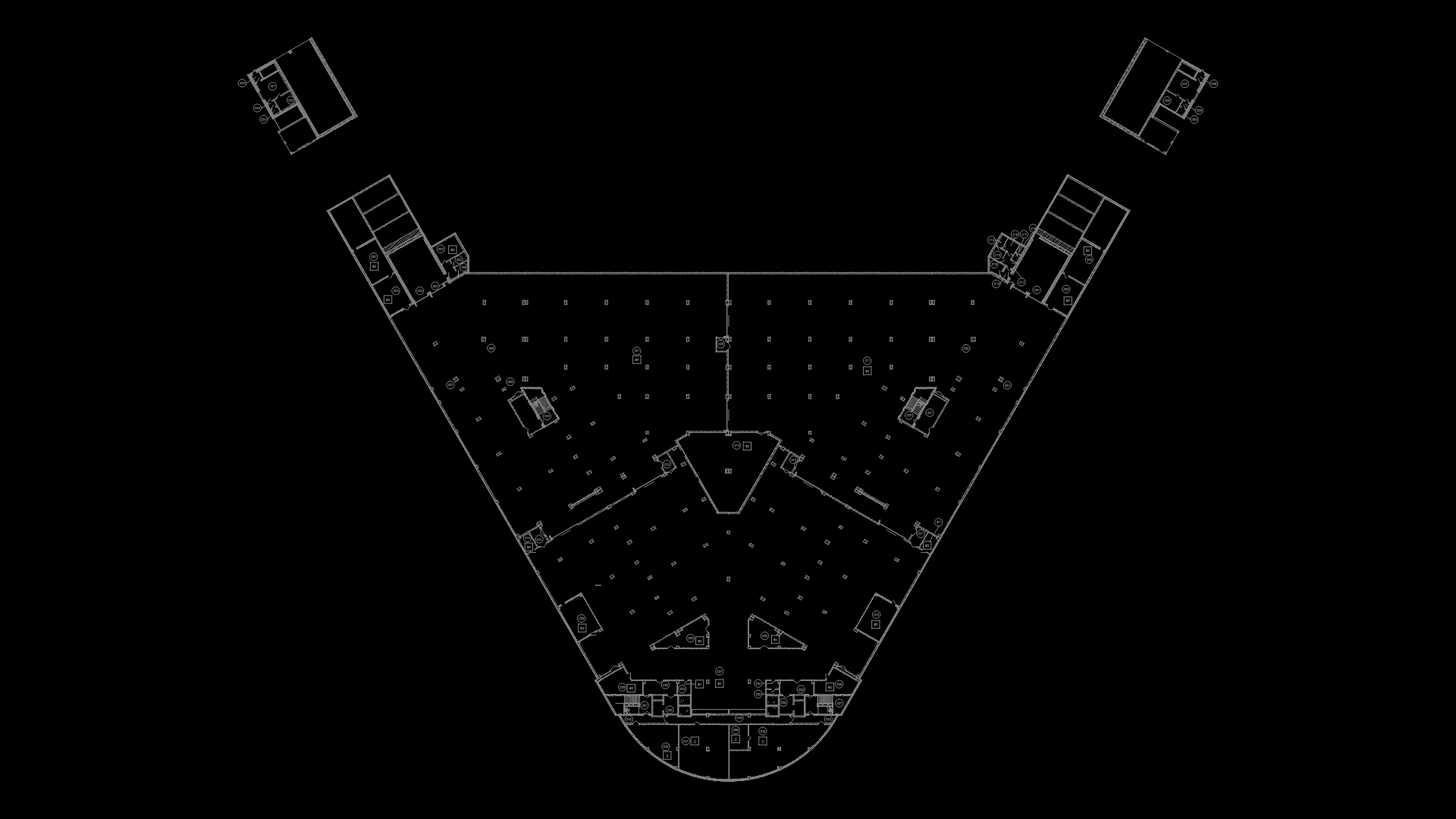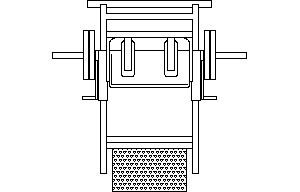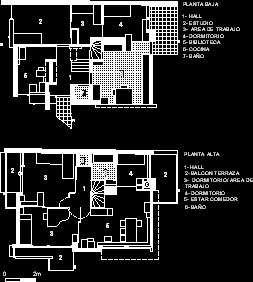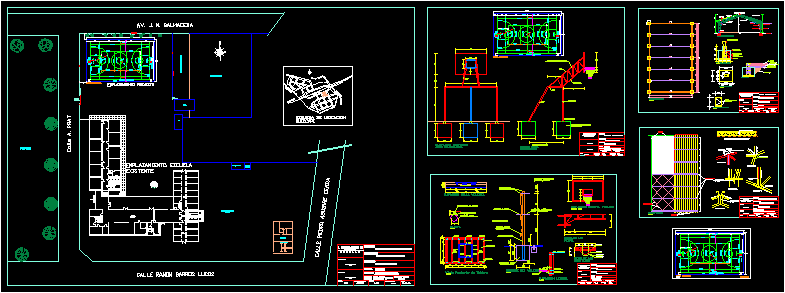Complete Series Of Plants Of Meter Station DWG Block for AutoCAD

Planes for underground station of Meter
Drawing labels, details, and other text information extracted from the CAD file (Translated from Spanish):
n -, medical center, avenue chile, pedagogic university, fifth camacho, the porciuncula, covered with skylights of translucent glass supported by metal frames, cover, third level floor, contains :, project, subway station, owner :, mayor, santa fe de Bogota dc, observations :, review :, jhon martinez, approved :, jury of qualification, johana vergara, drawing :, file :, scale :, date :, plane :, de :, location :, av. chile – av. caracas, second level plant, first level plant, stairwell, electric, pit, elevator, foundation plant, foundation plant, type, dimension, cubes, casetones, waiting area detail, line a, line b, wall screen, plant first level, lockers, hall, escalator, bathroom, second level floor, location, location, urban planning plant, fourth level floor, carto level level
Raw text data extracted from CAD file:
| Language | Spanish |
| Drawing Type | Block |
| Category | Transportation & Parking |
| Additional Screenshots |
 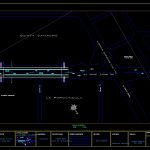 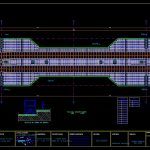      |
| File Type | dwg |
| Materials | Glass, Other |
| Measurement Units | Metric |
| Footprint Area | |
| Building Features | Elevator, Escalator |
| Tags | autocad, block, bus, complete, DWG, meter, PLANES, plants, series, Station, terminal, underground |
