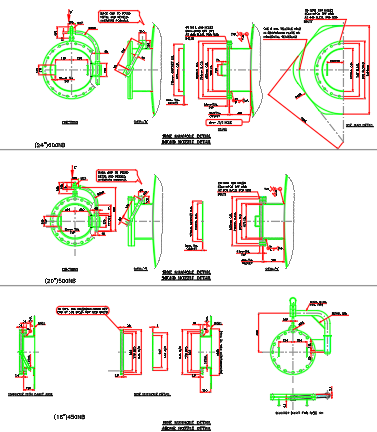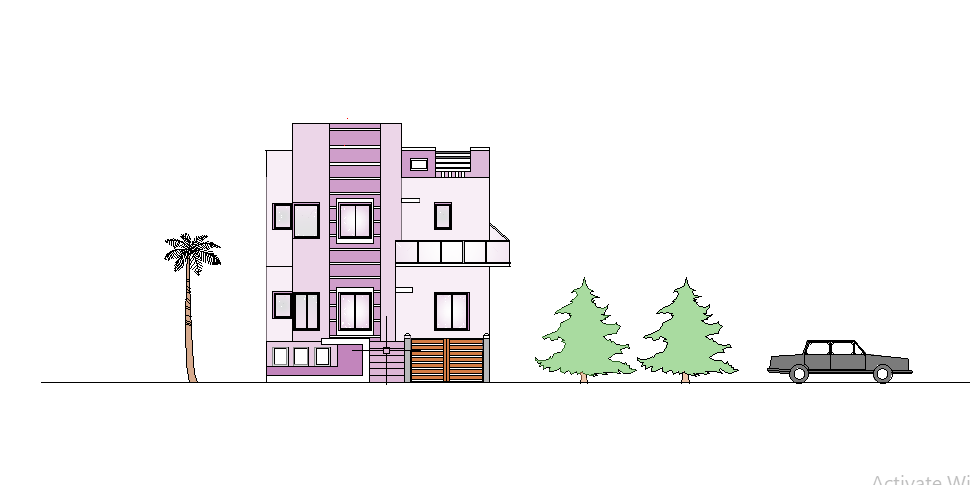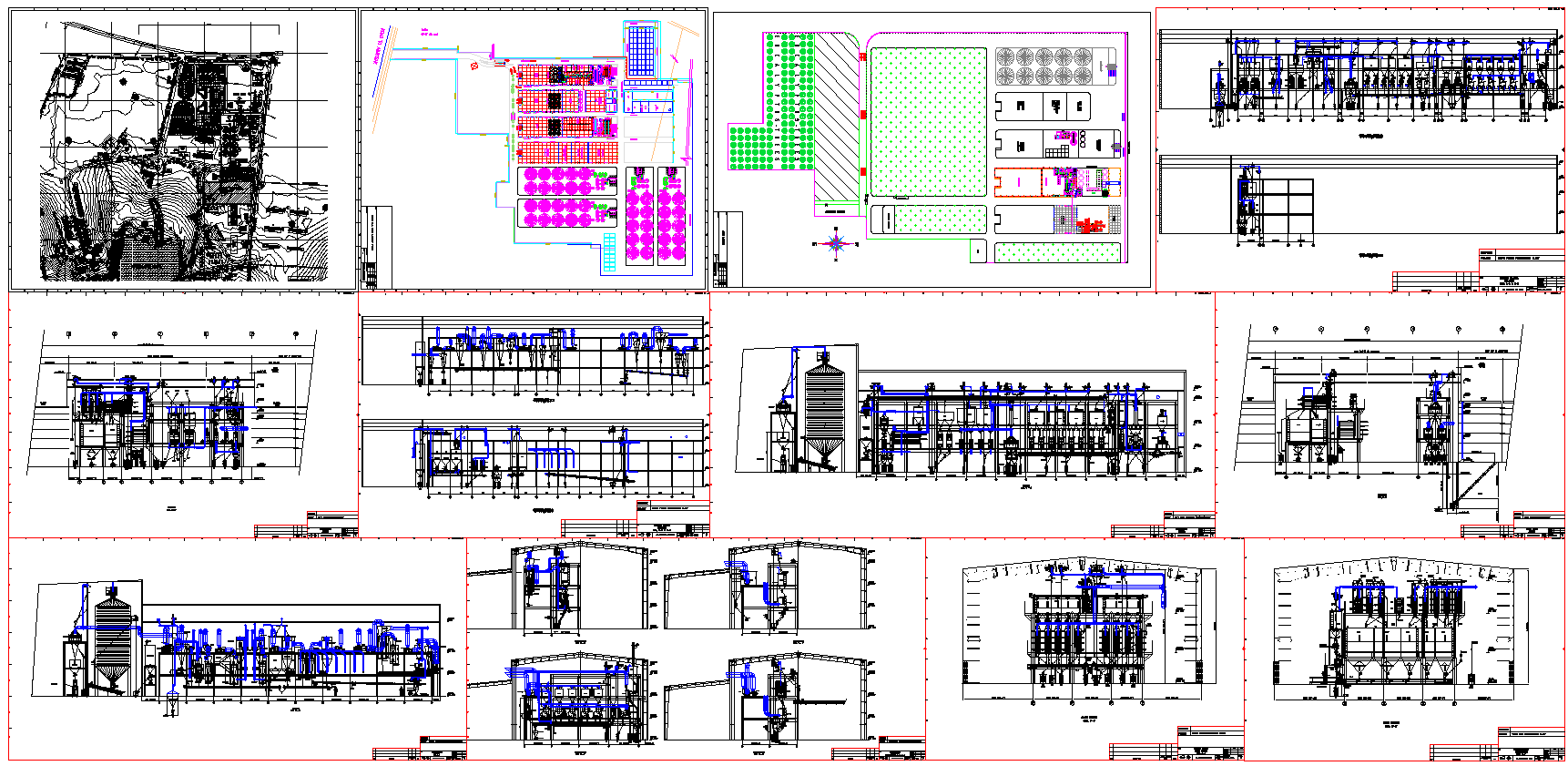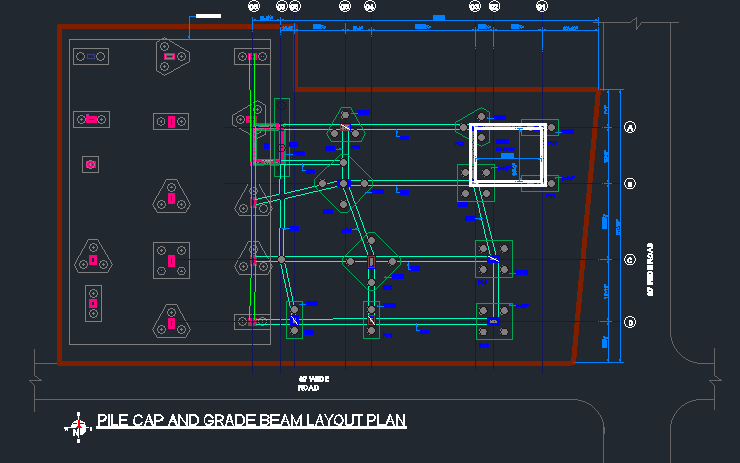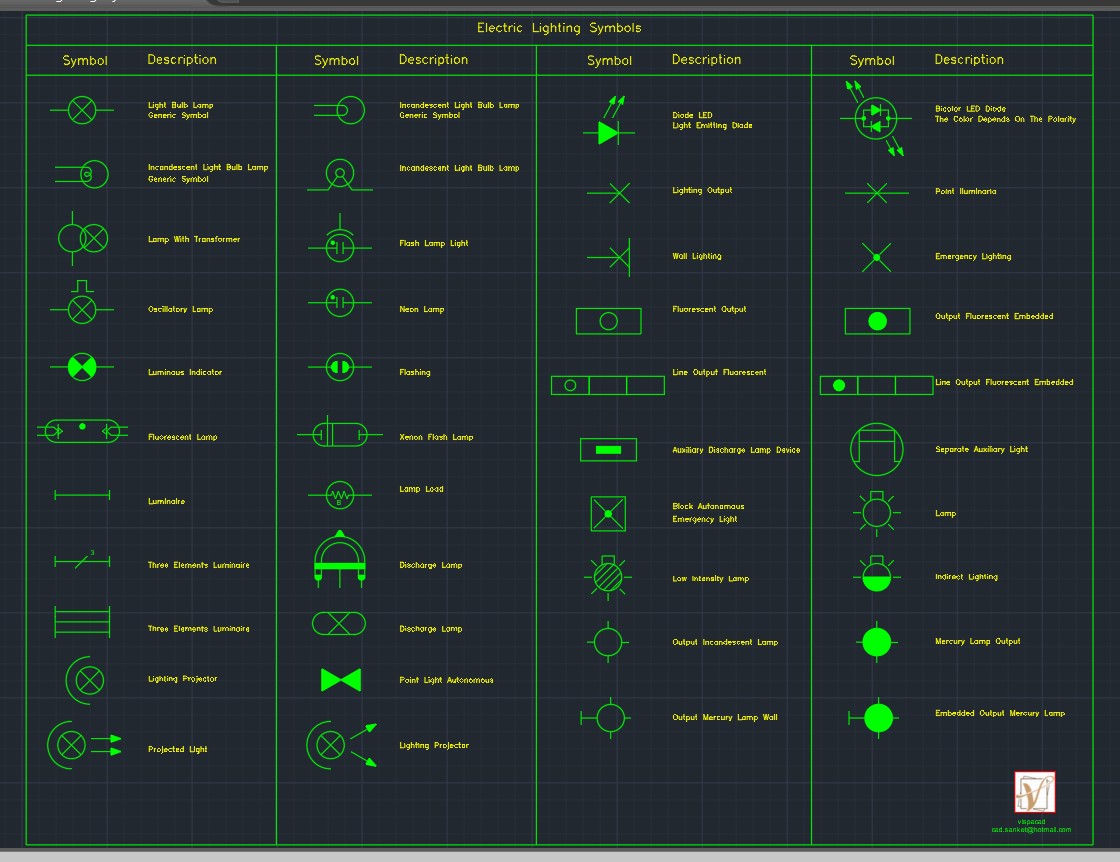Complete Set of Structural Construction
ADVERTISEMENT
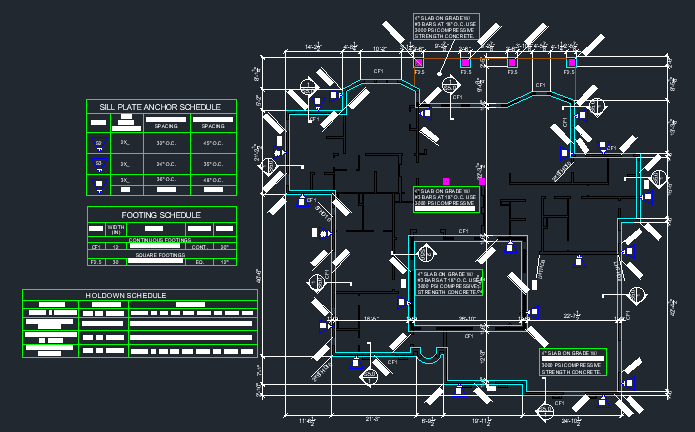
ADVERTISEMENT
Almost all types of timber members/elements drawing with typical foundation type, hold down detail, shear wall detail, framing details drawings, wood deck details dwg, wood stair details drawings, wood beam connections, etc.
All timber member/structure related connection detail. Most of the drawings are in English/imperial unit some metric unit drawings are also available. You can simply download these AutoCAD sample drawings.
There are some complete wooden structure drawing details for any full project. Get these wooden structure detail cad file for free. All these free cad file is in English unit.
| Language | English |
| Drawing Type | Detail |
| Category | Drawing with Autocad |
| Additional Screenshots |
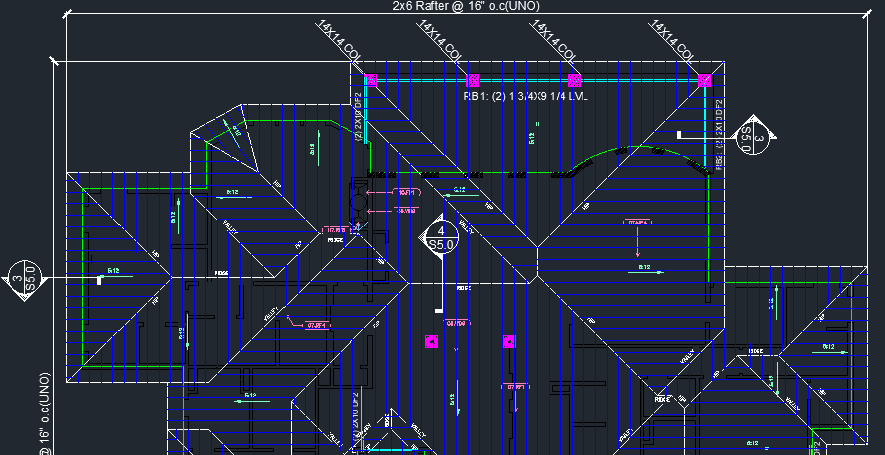 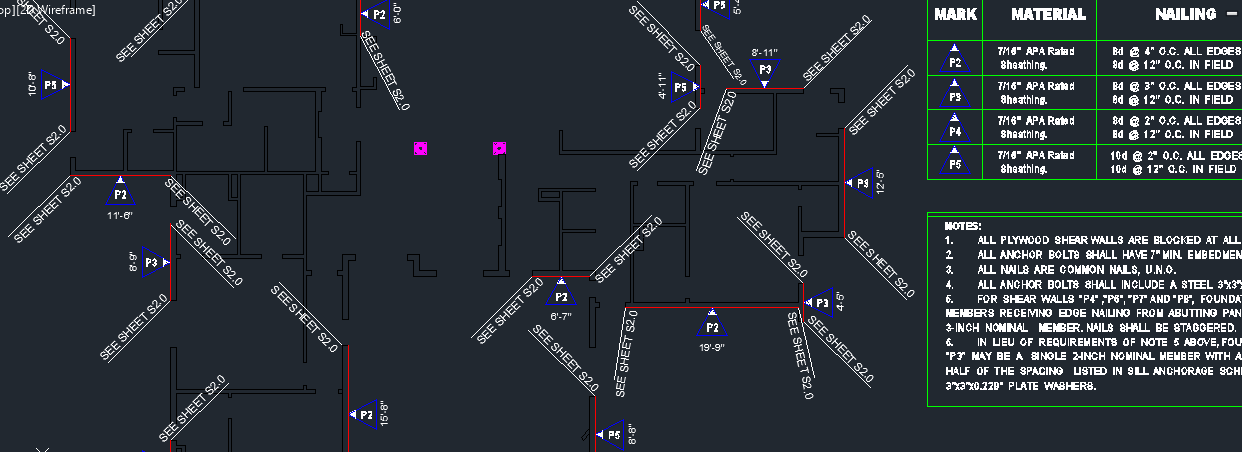 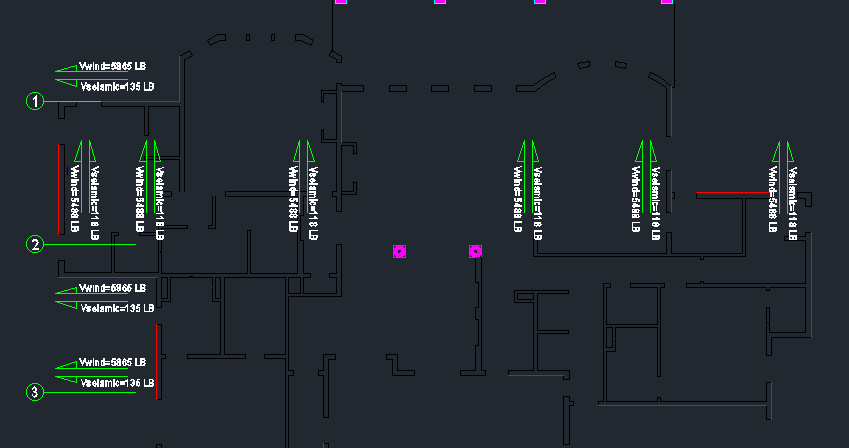 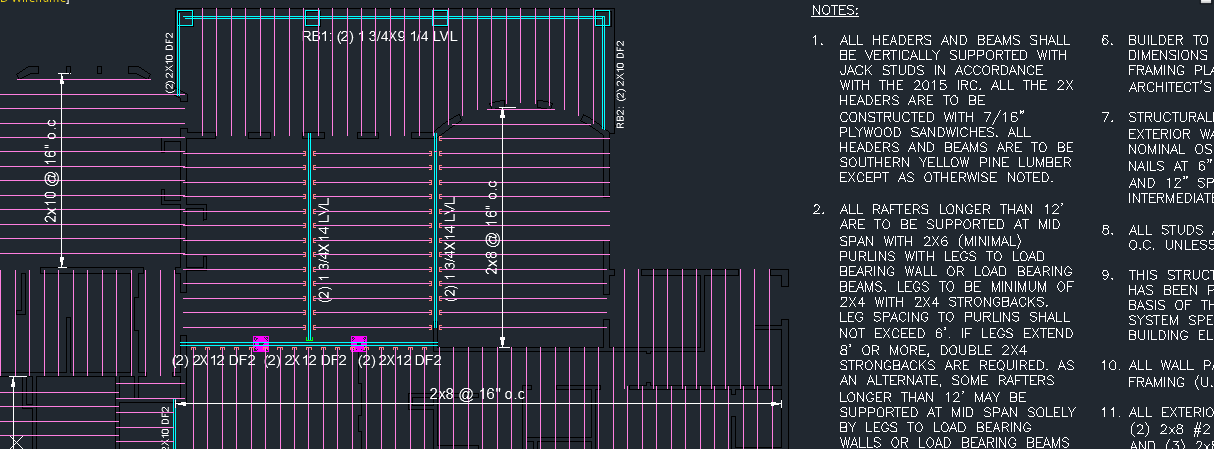 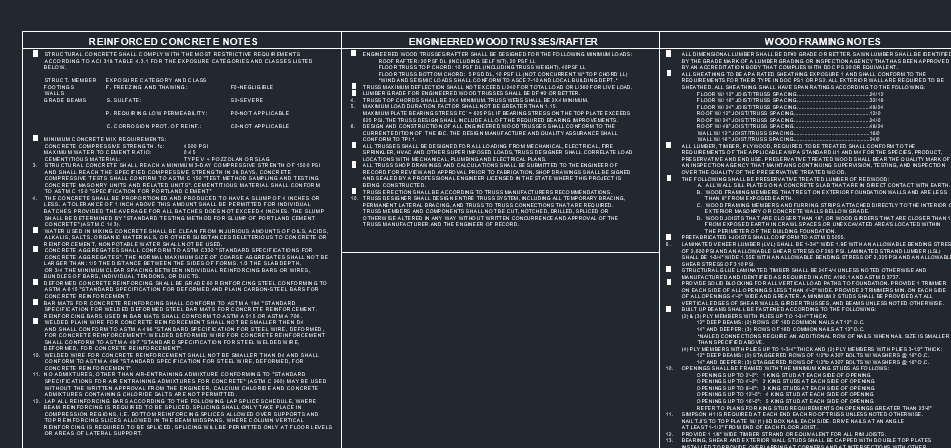 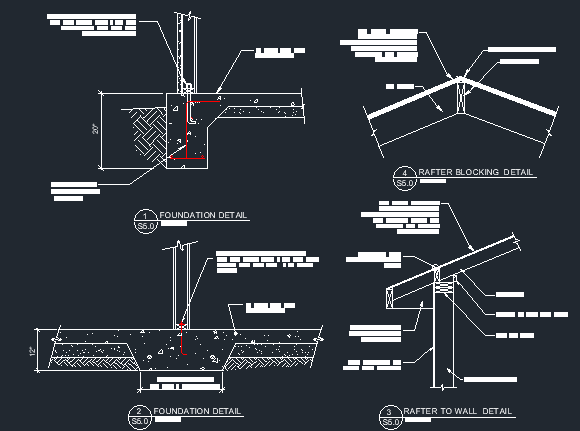 |
| File Type | dwg |
| Materials | Concrete, Steel, Wood, Other |
| Measurement Units | Imperial |
| Footprint Area | |
| Building Features | |
| Tags | Structural Construction |
