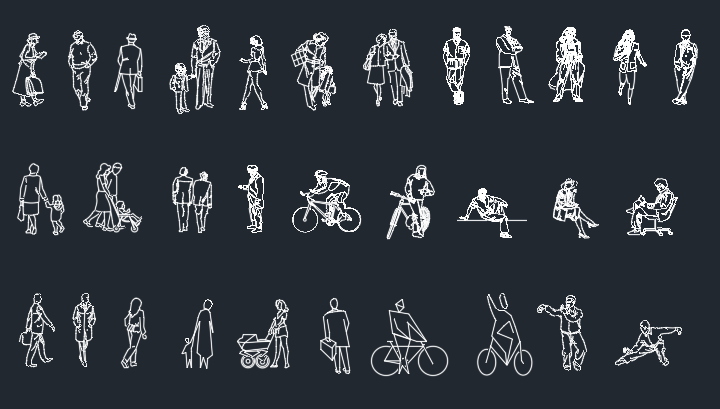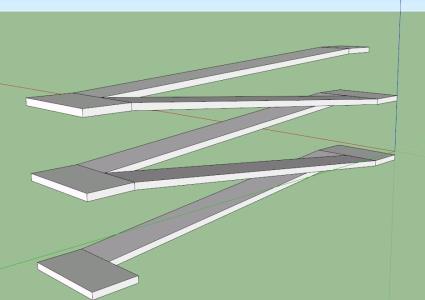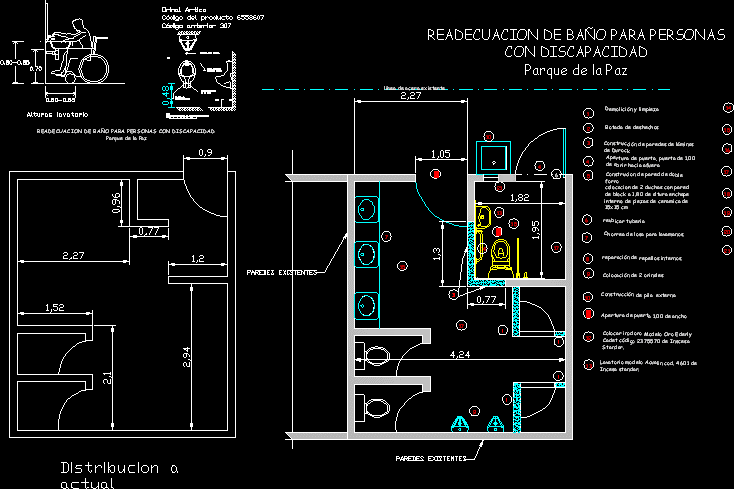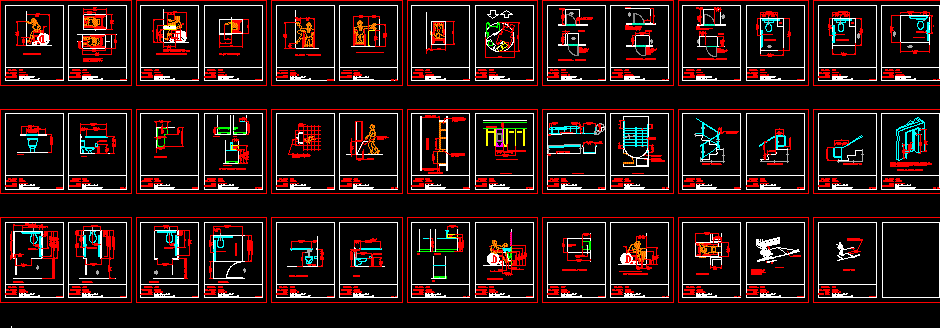Complex For The Blind – Disabled DWG Plan for AutoCAD

It is a little complex of disabled home for the blind! with most of their architectural plans, structure, facility.
Drawing labels, details, and other text information extracted from the CAD file (Translated from Spanish):
lamina, costanera, detail of molten canal, detail of register box, gray swirling sifter, in both directions, block, detail of columns, detail of duroport board, expansion joint, in main corner, in secondary corner, joint detail duroport, shoe detail, det. cured foundation, tension, canes, solera hidrofuga, block pomez, solera, det. typical of wall, construction for two levels, crown final hearth, intermediate hearth crown, detail for typical windows in first and second level, window, ashlar masonry, detail for door in first level and window in the second level, detail of walls, armed with double bed, see detail of channel, block morainetes, see detail of anchoring of costaneras, symbol, plumbing nomenclature, sap, gate key, check key, potable water rise, horizontal tee pvc, stopcock, indicates counter, indicates jet, description, pvc pipe for cold water d indicated, vertical tee pvc, men’s bedroom, women’s bedroom, women’s bathroom, men’s bathroom, common hall, common dining room, kitchen, bathroom men, women’s bathroom, entrance, hall, laundry, cellar, guardian, bathroom, secretary, administration, general clinic, down ramp, up ramp, collector, municipal, ban, bap, complex main elevation, court a – a, court b – b, court c – c, court d – d, pvc tee horizontal indicated d, garden stand indicated d, union box, terminal siphon p.v.c. d indicated, reductor p.v.c. d indicated, pipe p.v.c. for indicated rainwater, pipe p.v.c. for sewage d indicated, nomenclature of drains, three-way switch, nomenclature of electricity, neutral wire, bell, intercom, wall lamp, lamp in sky, bridge, pipe in sky d indicated, hot wire, return wire, area with false sky type slab, to hide facilities of:, sanitary drainage and installation of, drinking water, tile type sheet, assembly plant, armed detail ceiling under first level in exterior, wood covering
Raw text data extracted from CAD file:
| Language | Spanish |
| Drawing Type | Plan |
| Category | People |
| Additional Screenshots |
 |
| File Type | dwg |
| Materials | Masonry, Wood, Other |
| Measurement Units | Metric |
| Footprint Area | |
| Building Features | Garden / Park |
| Tags | architectural, autocad, Behinderten, BLIND, complex, des projets, Design, disabilities, disabled, DWG, facility, handicapés, handicapped, home, plan, plans, projects, projekte, projetos, structure |








