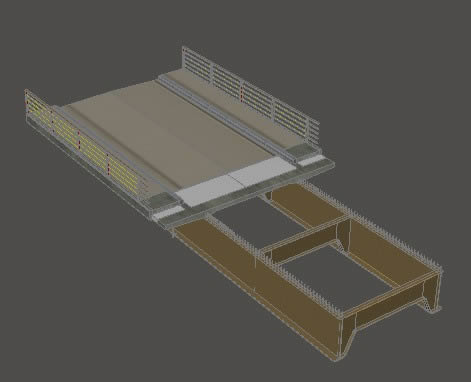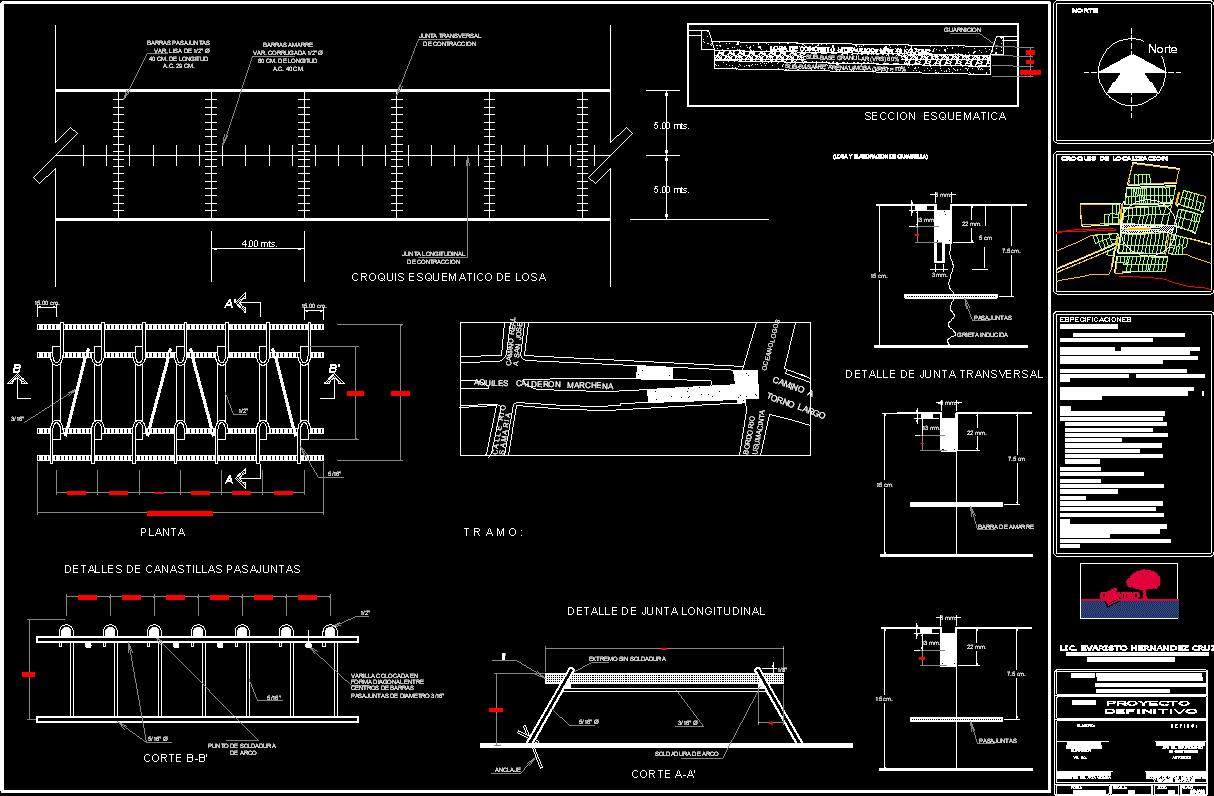Composite Bridge Structures 3D DWG Full Project for AutoCAD

bridge;composite structure (steel/concrete) drowing contains: layout; vertical and horizontal sections; construction details; details of steel and concrete cross sections; critical load configuration; manufacturing sheet; stell stresses; axonometric projection and 3d model of the layered brigde
Drawing labels, details, and other text information extracted from the CAD file (Translated from Bosnian):
xkd, bridge fence, transverse load distribution, at the vehicle location, in front and behind the vehicle, poodus distribution of the load load for one main carrier, the geometric and static characteristics of the cross section of the main carrier, the geometric and static characteristics of the concrete section of the section, the geometric and static characteristics ideally Phase i, phase iic, display of diagrams of normal voltage by phases, voltages, phases, total, tabular display of diagrams of normal stresses per phase and total diagram, elastic connection, channel, edge, track, fence, ab wreath, edge bridge, cross sectional bridge, cross section along bridge axis, bridge layout, carriageway, pavement carriers, cross sectional bridge, elastic mozzarella
Raw text data extracted from CAD file:
| Language | Other |
| Drawing Type | Full Project |
| Category | Roads, Bridges and Dams |
| Additional Screenshots |
    |
| File Type | dwg |
| Materials | Concrete, Steel, Other |
| Measurement Units | Metric |
| Footprint Area | |
| Building Features | |
| Tags | 3d, autocad, bridge, composite, concrete, construction, details, DWG, full, horizontal, layout, Project, sections, steel, structure, structures, vertical |








