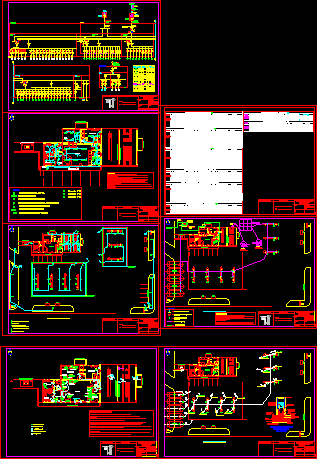Comprehensive Care Center Of The First Age DWG Full Project for AutoCAD

Architecture Full Of A paragraph Comprehensive Care Center CHILD from 0 to 3 años – Alternative to Wawawasi Project in Peru. Plants – Cortes
Drawing labels, details, and other text information extracted from the CAD file (Translated from Spanish):
national program, service yard, ss.hh. utility patio, pantry, kitchen, s.h. adults, ss-hh boys, girls, main meeting space, baby diaper, walk-through workshop, walkers room, baby walkers, baby room, crawler room, ss.hh. explorers, atmosphere, ss.hh. guardian, guardian, board room, dining room, exhibition workshop, playground, scout room, scout shop, cod., dep. limp., gas, proy. high furniture, stretcher, proy. shelves, storage, meeting space, counter in ceramic, color, mortar, tarred, and painted, wall, diaper, low wall, contrazòcalo of, polished cement, protection, sidewalk, terrace, roof plant, workshop exp . cam., ss.hh explor., Exp. workshop, distribution, toy library, children, gutter, interior ceiling, exterior sky, tarrachised and painted sky, fine sand floor, concrete gutter, fire cabinet, proy . roof, corrugated galvanized corrugated, lightened ceiling slab, sh discap., guard, hall, plate ridge, galvanized steel, galvanized steel cauline, board, low pipe, covered area :, gross area :, table of areas, free area:, general finished, rubbed and burnished, elevated tank., wood, metal and aluminum with glass., rain gutters, sardineles and cement paths, latex in interior and exterior walls, enamel in, contrazócalos, natural wood varnish and enamel, between joists and wooden belts., Cover :, foundations :, floors :, contrazocalos :, ceiling :, painting :, doors and vent.,, ext. works,, walls: , plastering :, concrete columnetas, foundation beams and beams, resistance of, concrete:, ridge :, windows :, indoors and eaves., anticorrosive in metal., cant., description, alfeizer, height, width, doors, picture of openings, windows, honeycomb wood door, metal window, lightweight slab, concrete, gutter of, colored ceramic floor, fine sand floor, s.h. discap., p. service, s.h. service, cto boards, paved floor, colored floor adoquin, explor workshop, guardian, polished concrete floor, s.h., elevated tank
Raw text data extracted from CAD file:
| Language | Spanish |
| Drawing Type | Full Project |
| Category | Schools |
| Additional Screenshots |
 |
| File Type | dwg |
| Materials | Aluminum, Concrete, Glass, Steel, Wood, Other |
| Measurement Units | Metric |
| Footprint Area | |
| Building Features | Deck / Patio |
| Tags | alternative, architecture, autocad, care, center, child, College, comprehensive, DWG, full, library, nursery, Project, school, university |








