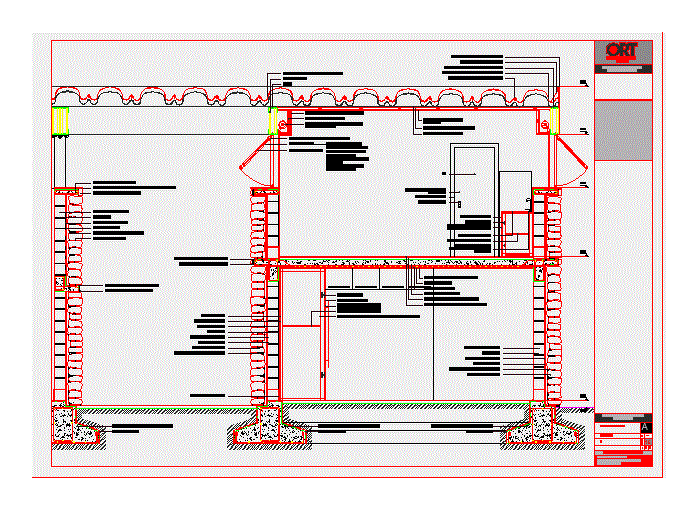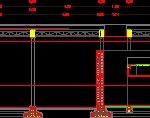Comprehensive Court Warehouse DWG Block for AutoCAD

full Court shed with metal and stone block walls and mezzanine reinforced concrete structure.
Drawing labels, details, and other text information extracted from the CAD file (Translated from Spanish):
sheet, masonry, Uruguay, ort university, ort architecture, cuts, valentina azcune keren gerwer, teachers arq. roberto monteagudo, assistants: arq. daniel benech arq. Veronica Bayssé, advisor: fernando chebataroff, naval multiple uses, pnc, self-supporting sheet becam model, PVC curtain curtain, rollerscreen system, double glass with camera, window sill, gypsum board with support structure, expanded polystyrene cm, block cm seen, water repellent plaster, asphalt emulsion, waterproof mortar not visible, stone cladding, mortar cm, thick plaster cm, block cm, water repellent plaster, asphalt emulsion, fine plaster cm, waterproof mortar not visible, stone cladding, water repellent plaster, mortar cm, anodized aluminum frame graphite color, gray granite stone veneer, prefabricated concrete element to cover the sill, double reticulated, wooden frame cm, wood veneered door, White color, aluminum bolt, eye, gypsum ceiling structure, gypsum board, water proof, expanded polystyrene cm, double glass bridge break with balance glass shutters coplanar to fittings, cm cement cementitious pediment, galvanized sheet billets, reticulated edge beam, self-supporting sheet becam model, anchor bolt in sheet metal overlap, concrete foundation with water-repellent, asphalt emulsion, concrete foundation with water-repellent, asphalt emulsion, concrete foundation with water-repellent, asphalt emulsion, sand subfloor portland cm, san lorenzo cm ceramic floor, thick plaster cm, fine plaster cm, reinforced concrete slab, white ceiling paint, gray granite countertop, bimando aluminum faucet, plywood doors, white phenolic termination, modern table series, high output, aluminum handrail, plywood shelf, reinforced concrete sill, gray granite stone veneer, support beam for stone wall, gray granite stone veneer, support beam for stone wall, block cm seen, water repellent plaster, asphalt emulsion, waterproof mortar not visible, stone cladding, mortar cm, bronze hinge, plywood doors, white phenolic termination, aluminum handrail, plywood shelf, bronze hinge, wardrobe / closet of tables chairs to dictate classes, masonry, cuts, masonry, integral detail, see slide, masonry, integral detail, masonry, integral detail, masonry, integral detail
Raw text data extracted from CAD file:
| Language | Spanish |
| Drawing Type | Block |
| Category | Construction Details & Systems |
| Additional Screenshots |
 |
| File Type | dwg |
| Materials | Aluminum, Concrete, Glass, Masonry, Wood |
| Measurement Units | |
| Footprint Area | |
| Building Features | |
| Tags | autocad, block, comprehensive, concrete, construction details section, court, cut construction details, DWG, full, metal, mezzanine, reinforced, shed, stone, walls, warehouse |








