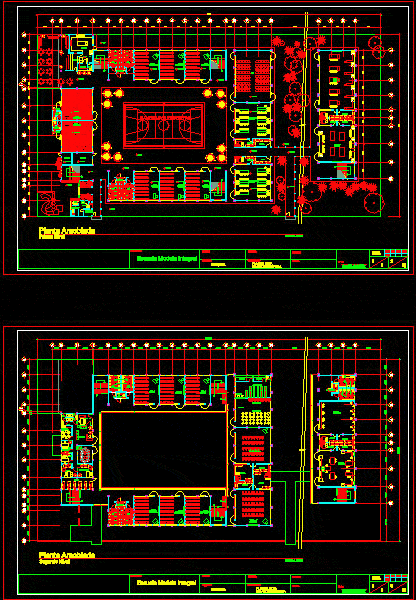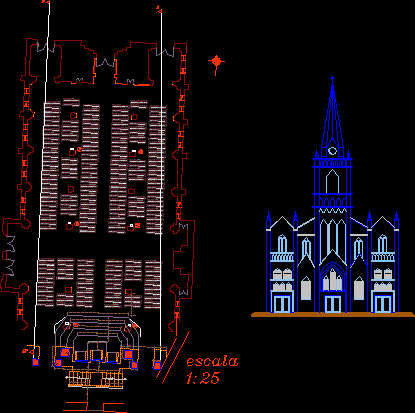Comprehensive Model School – College DWG Model for AutoCAD
ADVERTISEMENT

ADVERTISEMENT
PLANT ARCHITECTURE OF AN INTEGRAL MODEL SCHOOL ENVIRONMENTS CONTAINING THE MINIMUM REQUIREMENTS.
Drawing labels, details, and other text information extracted from the CAD file (Translated from Spanish):
Furnished plant, second level, project: integral model school, SS, children, service, first level, sports court, warehouse, girls, kitchen, bedroom, science, chemistry, office, technical, primary, laboratory, domestic, middle level, baccalaureate, sub director, director, accounting, guidance, room, meetings, reception, nursing, teachers, basic, primary level, sum, orientation, area of books, computers, control, sheet, est, ele, ins, arq, vo . bo., sub-direction of planning, of educational infrastructure, content :, drawing :, design :, scale :, date :, indicated, ground floor, architecture, upper floor
Raw text data extracted from CAD file:
| Language | Spanish |
| Drawing Type | Model |
| Category | Schools |
| Additional Screenshots |
 |
| File Type | dwg |
| Materials | Other |
| Measurement Units | Metric |
| Footprint Area | |
| Building Features | Deck / Patio |
| Tags | architecture, autocad, College, comprehensive, DWG, environments, integral, library, minimum, model, plant, requirements, school, university |








