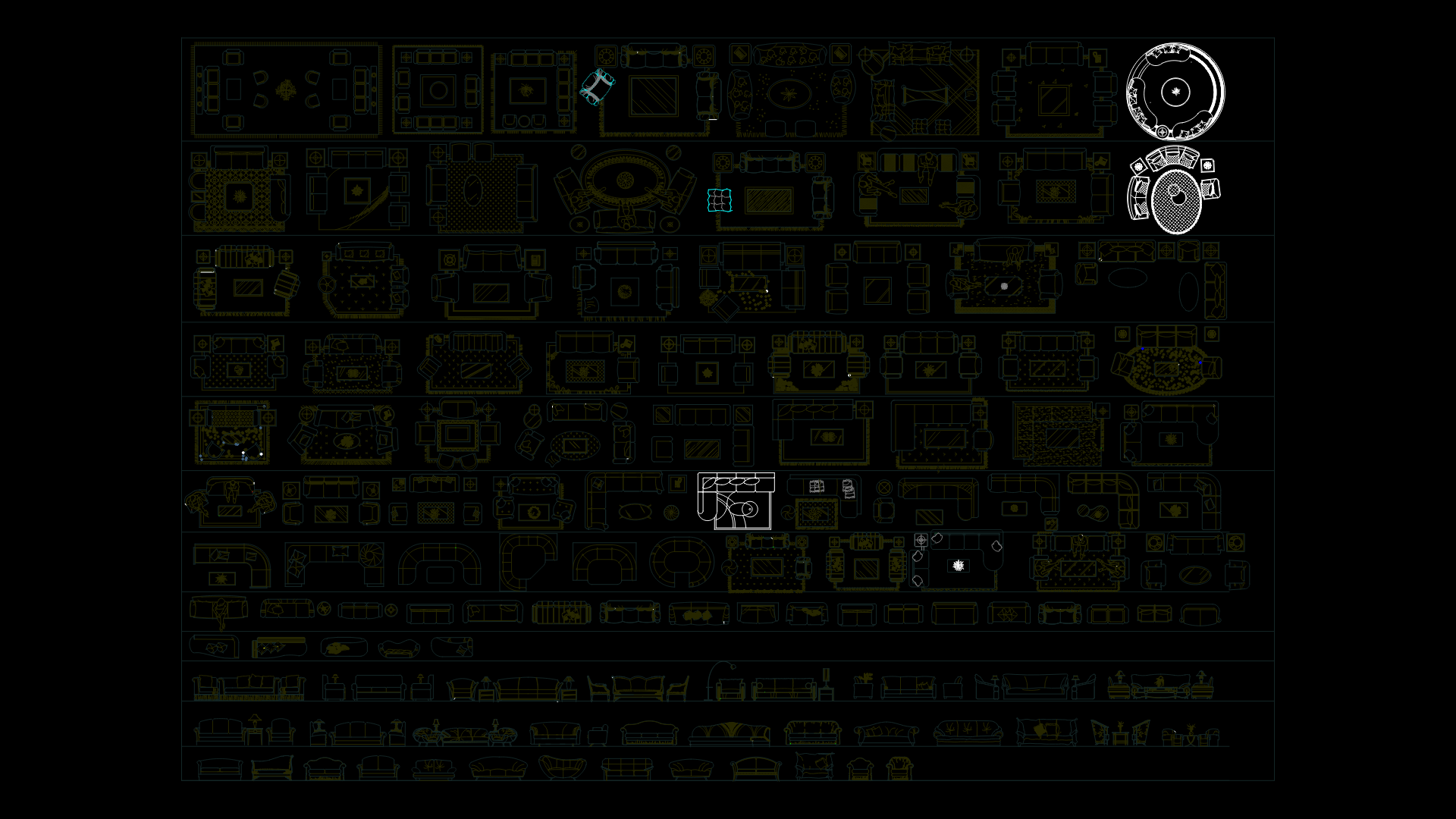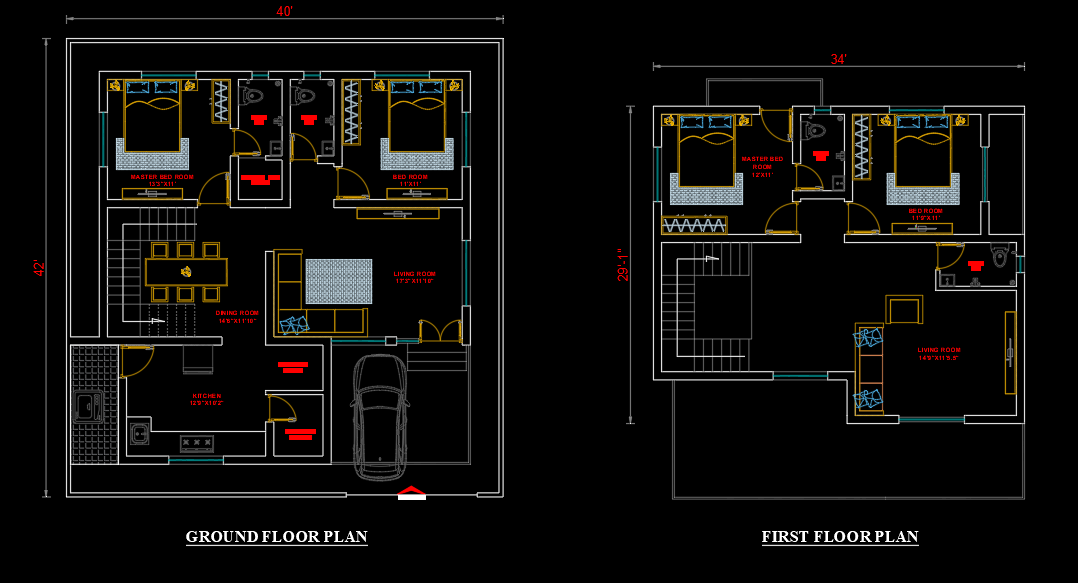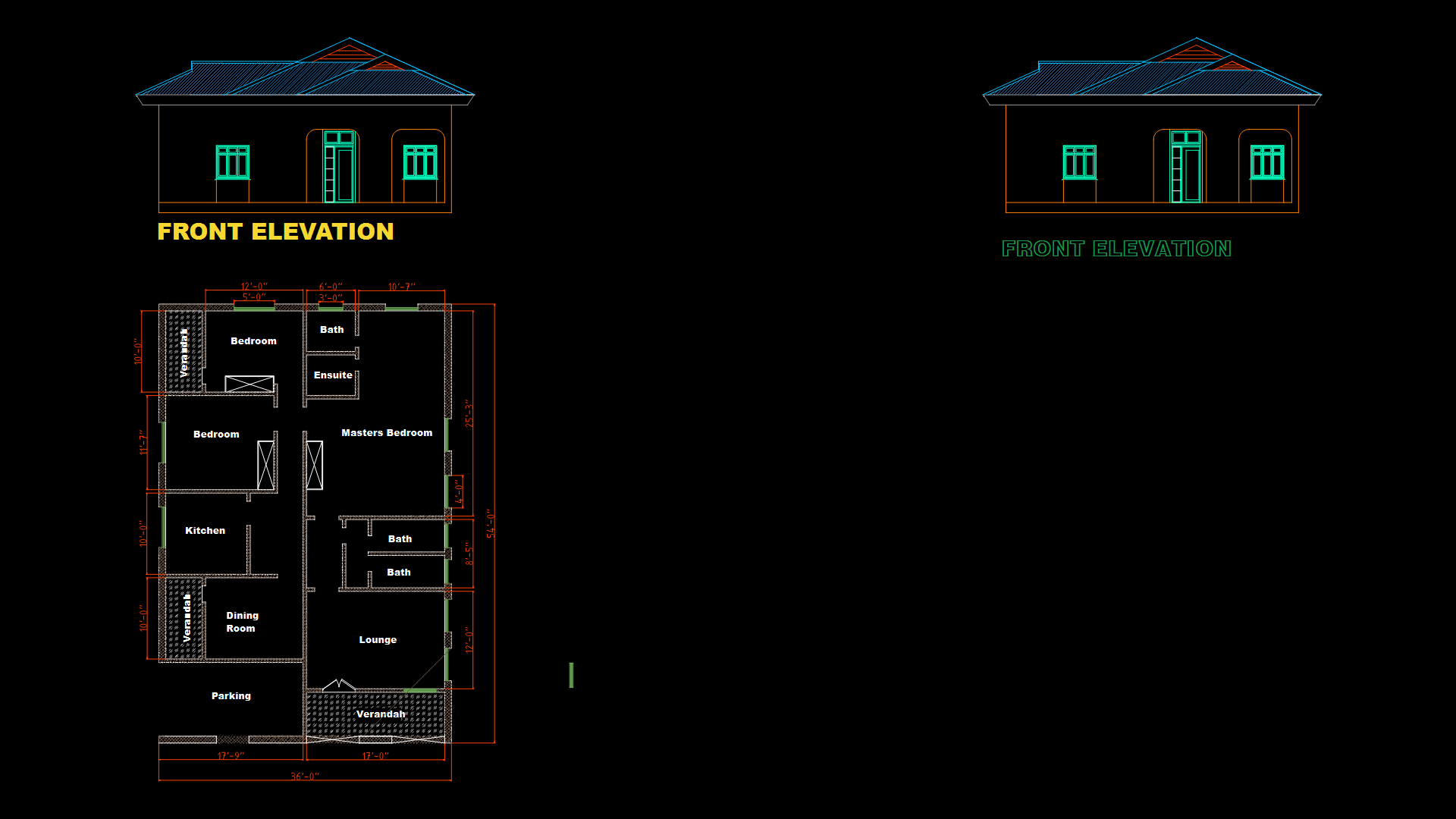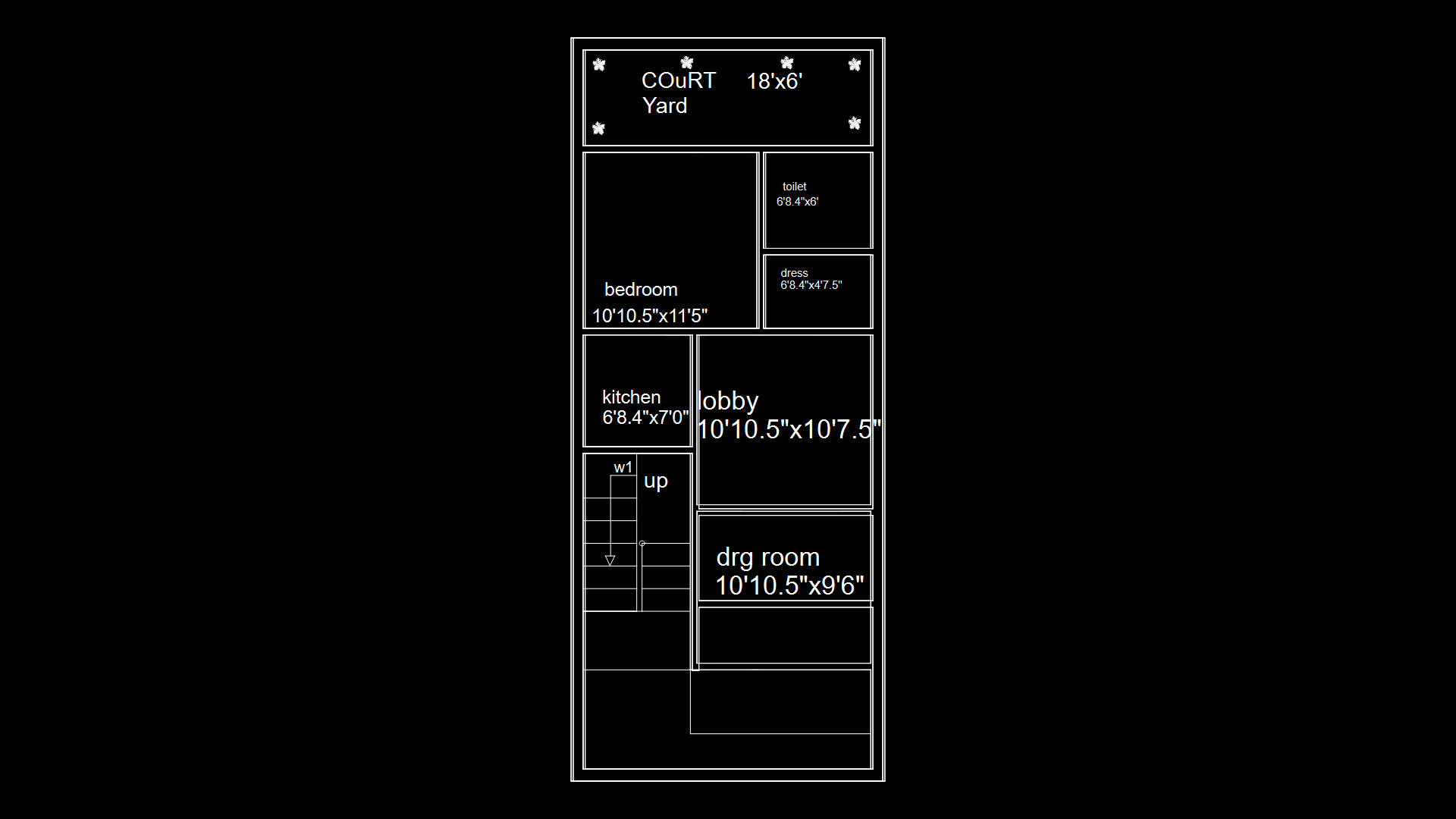Comprehensive Sofa CAD Block Library with 134 Plan View Variants

This extensive AutoCAD block collection features 134 detailed sofa and seating arrangements in plan view, specifically designed for interior layout planning. The library includes a diverse range of seating options from single armchairs to sectional configurations, corner units, and curved sofas. Each block is drawn to millimeter precision with accurate proportions for space planning. The collection is organized across multiple layers with the primary furniture elements on the dedicated ‘家具’ (furniture) layer. Notable features include various seating configurations arranged by typology, from traditional linear sofas to contemporary curved designs, integrated side/coffee tables, and specialized sectional arrangements. The blocks utilize a combination of lines, arcs, splines, and hatching to provide realistic representations while maintaining lightweight performance. This collection is particularly valuable for interior designers and architects working on residential layouts, hospitality projects, or commercial waiting areas where precise furniture placement is critical.
| Language | Chinese |
| Drawing Type | Block |
| Category | Furniture & Appliances |
| Additional Screenshots | |
| File Type | dwg |
| Materials | |
| Measurement Units | Metric |
| Footprint Area | N/A |
| Building Features | |
| Tags | furniture Cad, interior design, living room layout, lounge furniture, seating arrangement, seating plan, sofa blocks |








