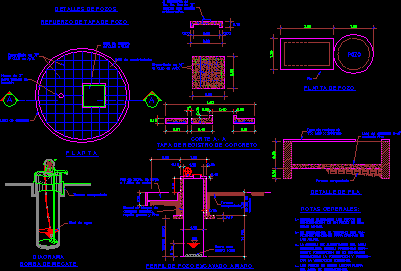Compressor Housing DWG Plan for AutoCAD

Architectural plans; foundation and metal frame.
Drawing labels, details, and other text information extracted from the CAD file (Translated from Spanish):
polin, sheet, asylum shoe, concrete fuse, natural terrain, polin, firm concrete, asylum shoe, double polin of, polin simple de, firm concrete, sheet, notes, level measurements in meters., any modifications to the project must be authorized by the project manager., the grooved blade will be fastened with a structure that anchored in the shoe fastened with a polin in., the overlaps of used rod will be that of the used element., carry on wheelbarrow, concrete template f’c, polyethylene template of, concrete asphalt shoe with anchors of cm, concrete reinforcing concrete with rod each cm in both, stroke, excavation of land type ii of, pzas, volumetry, YourInstallation of structural sheet in galvanized lime fixed with self-tapping peg the metal elements of the structure, supply of structural pollin, Supply application of amerlock paint in gray pearl mills. in elements, firm reinforced concrete with in each cm in both directions with cm with polished finish., the paint to coat the elements of the ship will be amerlock mills in pearl color., it will remain clean during its, personnel will be subjected all the time the security in all the tasks that realize., the weights used in the materials are the, volumetry does not consider cuts or wastes from the, sheet, firm concrete, sheet, front view, isometric, side view, top view, plane key, to dine, engineering services, rfc:, e-mail:, tel fax cel, ing. luis fernando carranza reveles, rio jordán col. coah. c.p., review, consecutive, number, year, plane name, draft, designed to:, mexican mining, detail engineering, draft, extension:, la cienega s.a. from, din, general arrangement in plant expansion tmpa, draft, drawing, revised, approved, date, ing. fernando carranza, from in, top view, sin.esc., Injection Bores for Injection Screws, polin welded plate in-polin, polin soldier polin column in, of perforated plate, concrete, screws in, detail, sin.esc., graphic scale, architectural plant, cut view, cut view, shoe section, concrete, simple concrete sheet, rods with wire rods of cm, zapata aisalda conc. with a section of effective mt mts armed with vrs each cms in both directions with minimum coating cmts your template will be simple concrete with a thickness of cms., shoe plant, notes, volumetry, polin column, firm concrete, of rod of each cm in both directions, firm concrete, natural terrain, polin column, of rod of each cm in both directions, isolated footing, from in, level measurements in meters., any modifications to the project must be authorized by the project manager., the grooved blade will be fastened with a structure that anchored in the shoe fastened with a polin in., the overlaps of used rod will be of the times of
Raw text data extracted from CAD file:
| Language | Spanish |
| Drawing Type | Plan |
| Category | Construction Details & Systems |
| Additional Screenshots |
   |
| File Type | dwg |
| Materials | Concrete |
| Measurement Units | |
| Footprint Area | |
| Building Features | |
| Tags | architectural, autocad, compressor, DWG, FOUNDATION, frame, Housing, metal, plan, plans, stahlrahmen, stahlträger, steel, steel beam, steel frame, structure en acier |








