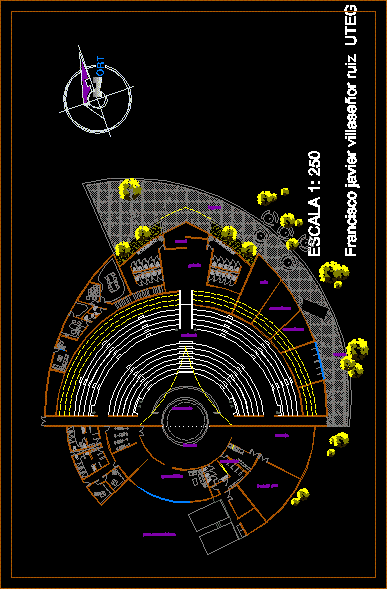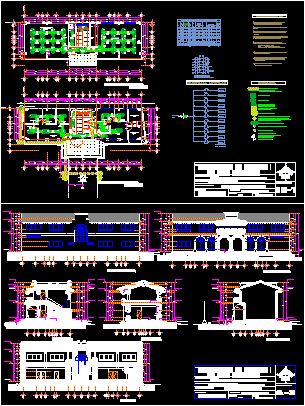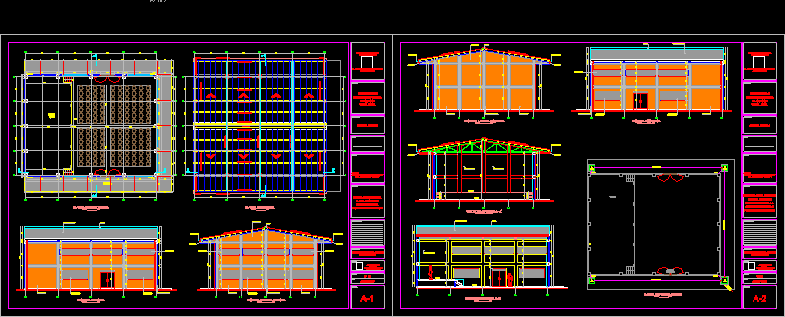Computer And Laboratory Module DWG Section for AutoCAD
ADVERTISEMENT

ADVERTISEMENT
Architectonic plant – Facade and sections
Drawing labels, details, and other text information extracted from the CAD file (Translated from Catalan):
Fachadalateral, architectural plant, shelf, rails, wash basins, sanitary women, sanitary men, mingitorios, facade, architectural plant, corridor, reagents, warehouse and, preparation, panel and glass, door, shower, mingitorio, cellar, low, stairs, marina , project slab, low architectural plant, high architectural plant, f a c h a d a p o s t e r u r, f a c a l a l a t a r a l, cross section x’-x
Raw text data extracted from CAD file:
| Language | Other |
| Drawing Type | Section |
| Category | Schools |
| Additional Screenshots |
 |
| File Type | dwg |
| Materials | Glass, Other |
| Measurement Units | Metric |
| Footprint Area | |
| Building Features | |
| Tags | architectonic, autocad, College, computer, DWG, facade, laboratory, library, module, plant, school, section, sections, university |








