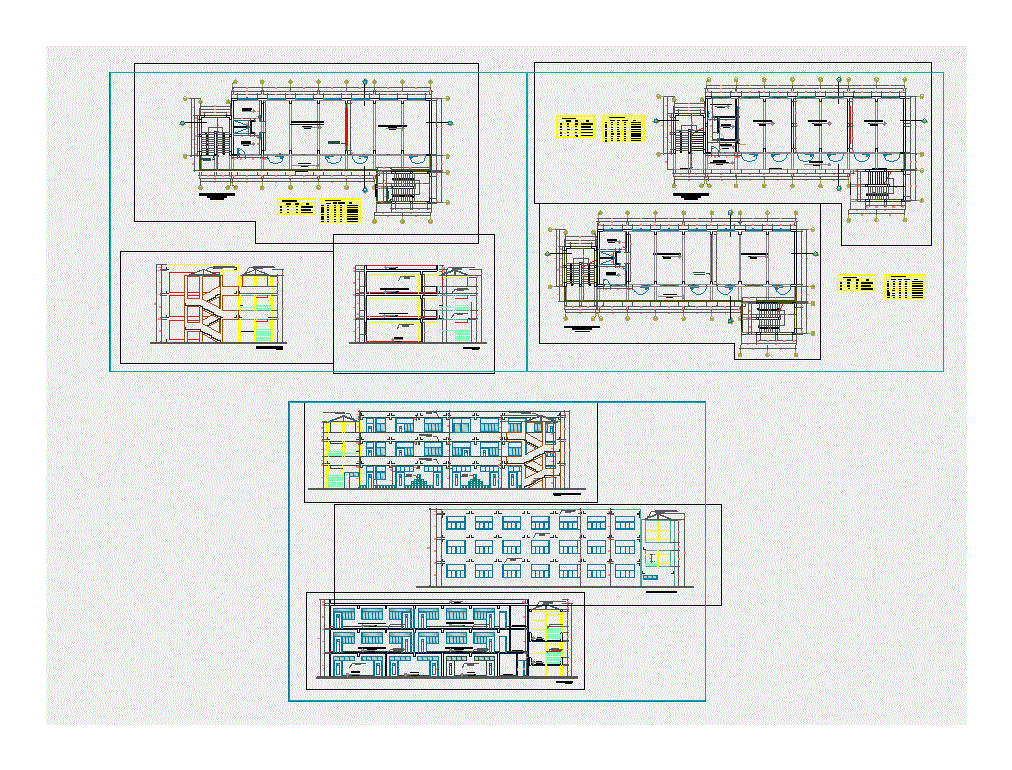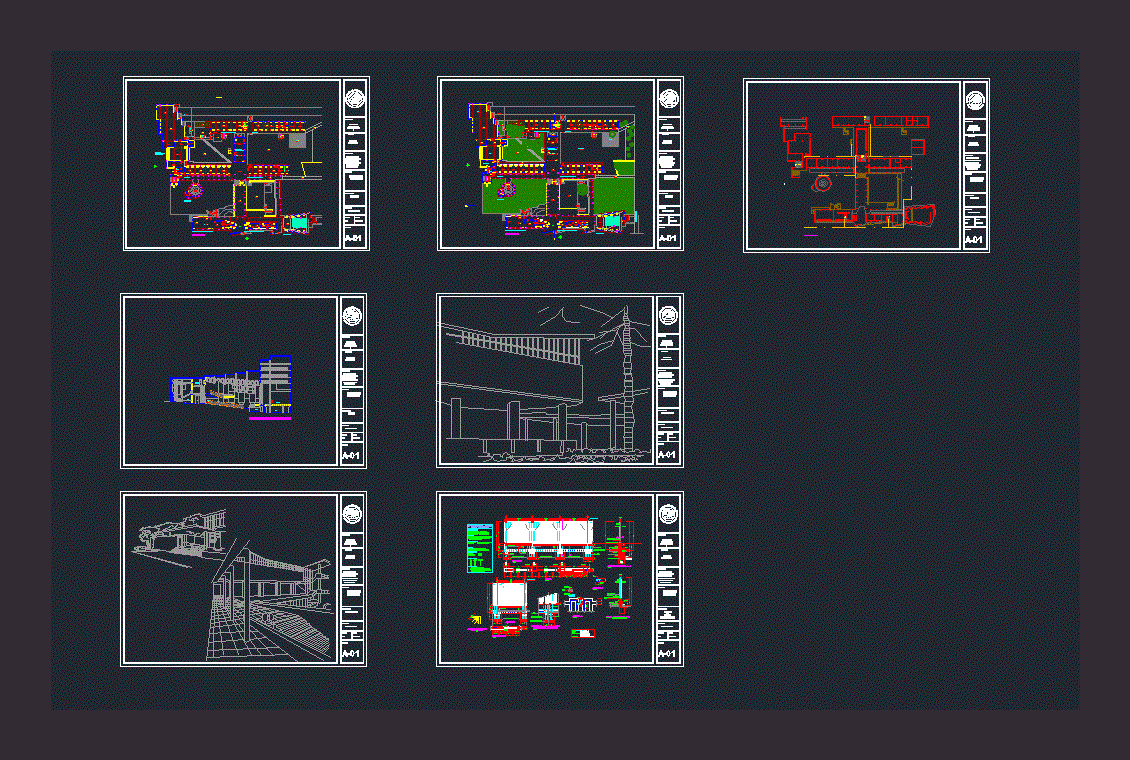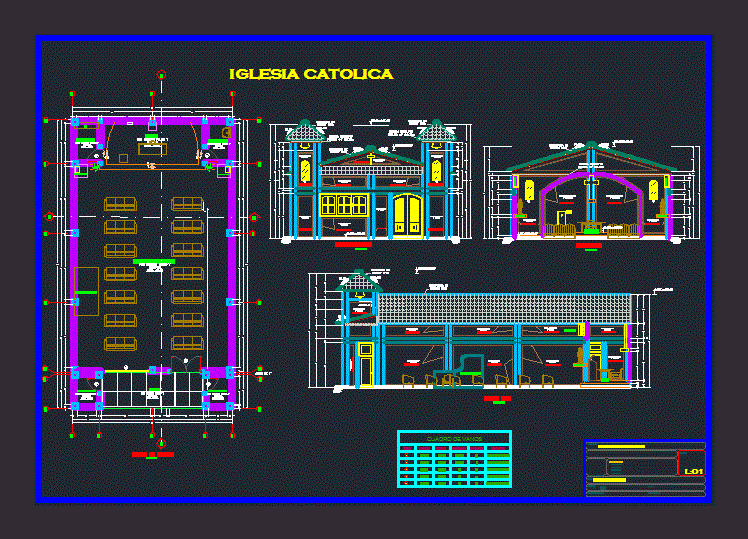Computer Room DWG Full Project for AutoCAD

This project improved the inst given. Top francisco de paula gonzales vigil; with three levels; 1st level has two accesses to the stairs located at both ends of the area to design and improve infrastructure; circulation area that allows access to the three classrooms with two doors; an area headquarters and secretarial staff room; 2nd level in two laboratories of computer room; two tanks and circulation area to foreign l; 3rd level in the same spaces 2nd level each plane details the respective dimensions of the project to be implemented in the proposed projects; with corresponding axes; columns and windows; The project is complemented by two cuts and a side elevation.
Drawing labels, details, and other text information extracted from the CAD file (Translated from Spanish):
the arrow is not changedaaaaa, ceiling projection, acrylic slate, computer distribution plant, rear elevation, frontal elevation, head, deposit, assembly, lateral elevation, type, width, height, door box, window box, plywood, carp . wood, observation, board, window sill, door box, plywood door, board type door, wooden window
Raw text data extracted from CAD file:
| Language | Spanish |
| Drawing Type | Full Project |
| Category | Schools |
| Additional Screenshots |
 |
| File Type | dwg |
| Materials | Wood, Other |
| Measurement Units | Metric |
| Footprint Area | |
| Building Features | |
| Tags | autocad, College, computer, de, DWG, francisco, full, improved, inst, library, Project, room, school, top, university |








