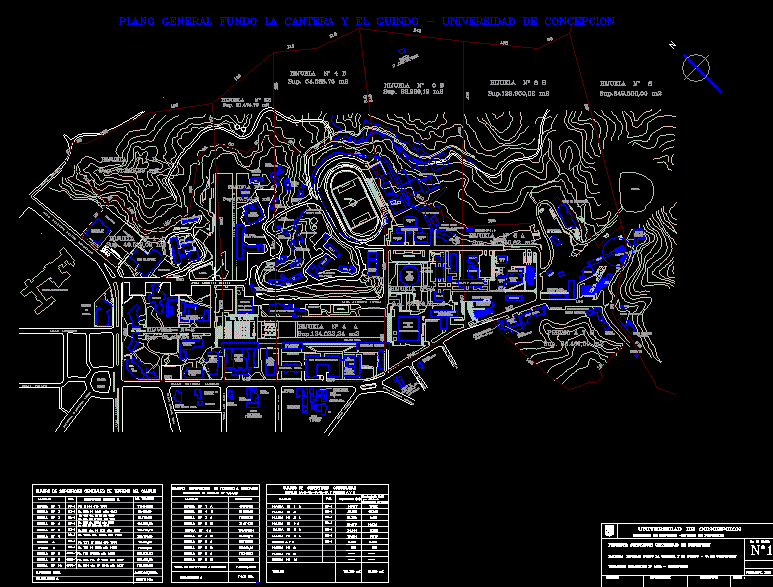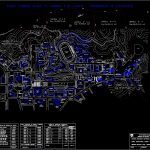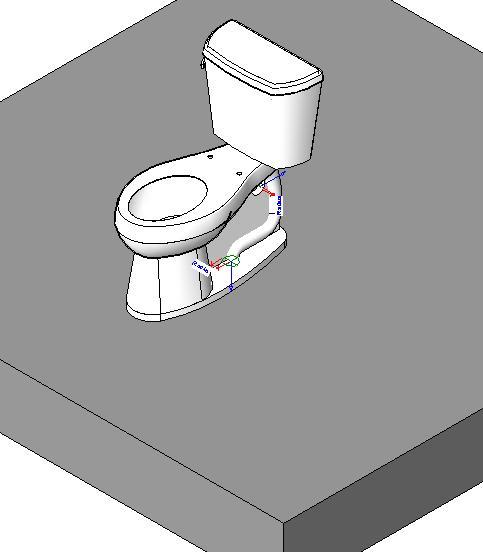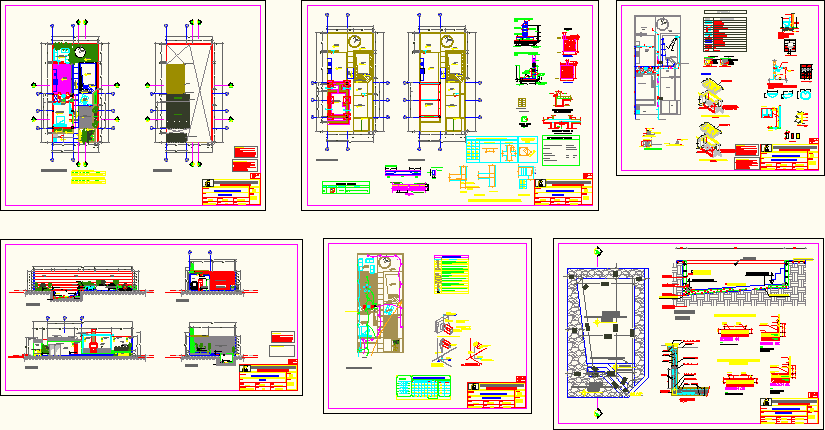Concepcion University Campus DWG Block for AutoCAD

General plane University Concepcion Campus
Drawing labels, details, and other text information extracted from the CAD file (Translated from Spanish):
materials, eula, odontology, faculty of, medicine, faculty, regional clinical hospital, house enrique molina, rectory, philosophy, apartment, investigation, direction of, i.i.t, social, historical cs., apartment, juridical, science, faculty, anatomy, art, of the, home, cs. biological, faculty, pharmacy, faculty of, parking lot, humanities, faculty of, art, science, oceanographic, natural, faculty of, parking lot, sports house, parking lot, biolog.molecular, ecokiosk, parking lot, lagoon, apartment, building virginio gomez, chemistry, science, faculty, pizarro, Gustavo, building, prog.educ.dist., techn. inform, fac.ing., parking lot, F. engineering, building mechanical technician, parking lot, gardens toilet, secc., physical mathematics, fac. of cs., to. p., the Ducks, from the earth, apartment science, eula, prog.sismologia, psychology, oceanography, apartment, apartment, profc, draft, Social, oceanography, apartment, service, apartment, Science Faculty, classroom, Education Faculty, thermofluids, lab, parking lot, court, parking lot, of graduates, school, luis david cruz o., library, address, parking lot, administrative, economic, fitness center, eula, building, galvez, savior, classrooms, parking lot, fitness center, fitness center, catering, guardhouse, offic.t.v.u., division, Kinder garden, parking lot, architecture, the willows, unions nº, shredder, forest science, ad building fac., nursery, incinerator, home, lock, garage, home, machine, House of, ancient, home, stadium, quarry, faculty, cs. social, lab.silvotecn., From the wood, cs.policies, administrative, apartment, oceanography, address, studies, address, strategic, direction of, teaching, apartment, ing.matematicas, oceanography, apartment, building systems, clinics, apartment, physical depot, castro, architecture, boxes, apartment, philosophy, apartment, cs.policies, physical climate, asoc.pers., doc. admin, uaaaaaa, student’s seat, t.v.u., center invest., Reg., building, metallurgy, casino, center, oral rehabilitation, incubator idea, study, lab calibration, prog.descientific, grandmother, advanced, implantology, building downtown, training resources, building links, I can, I can, I can, I can, I can, I can, I can, I can, I can, I can, I can, I can, I can, I can, I can, I can, I can, biotechnology center, enclosure, essbio, hijuelas, hijuela nº, property, hijuela nº, total area, fs. vta. year, fs. vta. year, hás, fs. year, fs. vta. year, vta. year, fs. year, fs. vta. year, hijuela nº, total of subdivided surfaces, equivalents, hás, hijuela nº, fs. year, inscription c.bienes r., general campus surface area table, role, fs. year, ground, Peru, square, box, hijuela nº, subdivision of hijuelas nº, hijuelas, project services director, university of concepcion, project representative builder, subject: hijuelas fondo la quarry el guindo u. of conception, project: subdivision university of concepcion, hijuela nº, total, hijuela nº, building, hijuela nº, location: chacabuco nº concepcion, hijuelas building, boxed surface, hijuela nº, hijuelas, hijuela nº, built up, drawing, date: sept., do not. of sheet, general plan fondo la cantera the guindo university of concepcion, hijuela nº, sup, h
Raw text data extracted from CAD file:
| Language | Spanish |
| Drawing Type | Block |
| Category | City Plans |
| Additional Screenshots |
 |
| File Type | dwg |
| Materials | Wood, Other |
| Measurement Units | |
| Footprint Area | |
| Building Features | Garage, Car Parking Lot, Garden / Park |
| Tags | autocad, beabsicht, block, borough level, campus, concepcion, DWG, general, plane, political map, politische landkarte, proposed urban, road design, stadtplanung, straßenplanung, university, urban design, urban plan, zoning |








