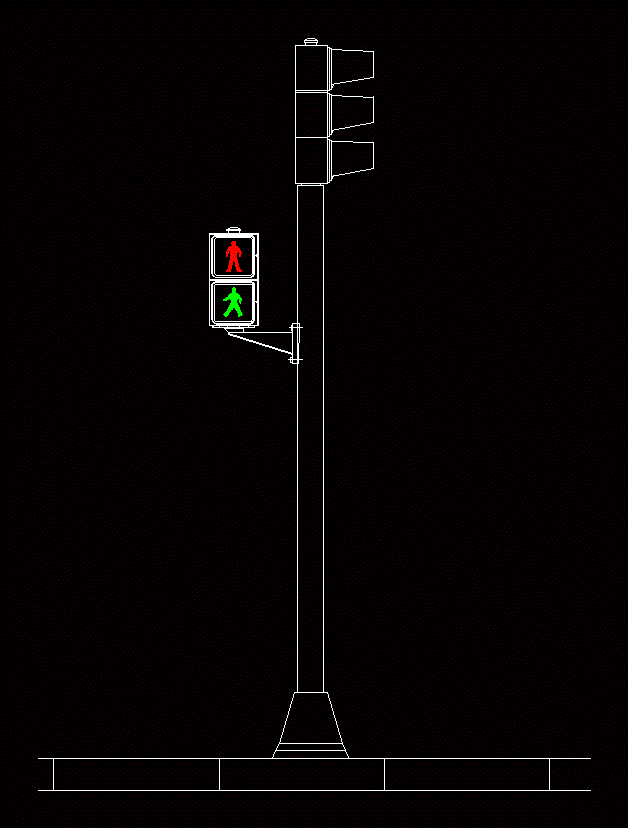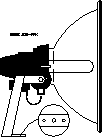Concrete Bridge 8 Mts DWG Detail for AutoCAD
ADVERTISEMENT

ADVERTISEMENT
Concrete Bridge 8 meters in length, includes measures, details, cutting and iron table
Drawing labels, details, and other text information extracted from the CAD file (Translated from Spanish):
viewnumber, sheetnumber, iron table, brand, total iron, general plant, cross section a – a, reinforcement slab of access, detail of stage, longitudinal section b – b, cutting slab of board, section cc, section bb, curb section and drainage, abutment stirrup and foundation, mensula section, drainage detail, detail dd drainage section, stirrup detail, detail railing installation, detail railing, fin, exploded fin and foundation
Raw text data extracted from CAD file:
| Language | Spanish |
| Drawing Type | Detail |
| Category | Roads, Bridges and Dams |
| Additional Screenshots |
 |
| File Type | dwg |
| Materials | Concrete, Other |
| Measurement Units | Metric |
| Footprint Area | |
| Building Features | |
| Tags | autocad, bridge, concrete, cortes, cutting, DETAIL, details, DWG, includes, iron, length, Measures, meters, mts, plant, table |








