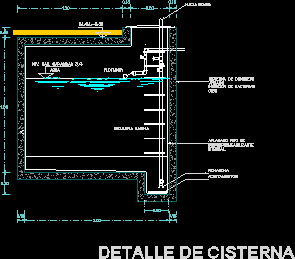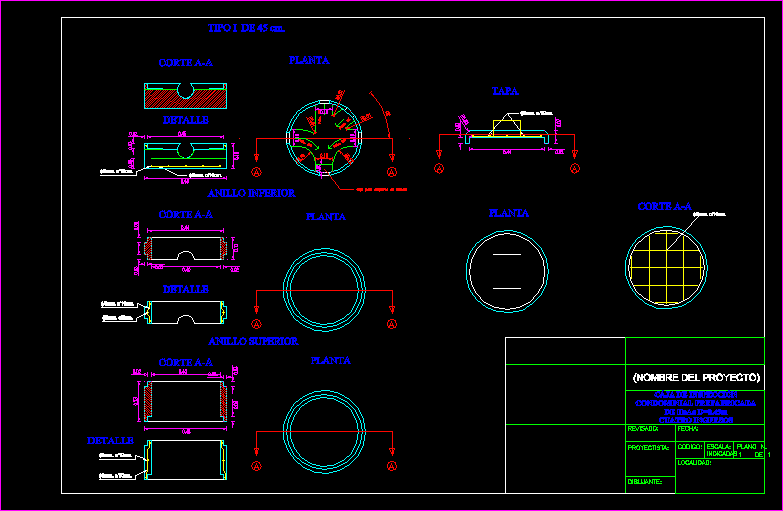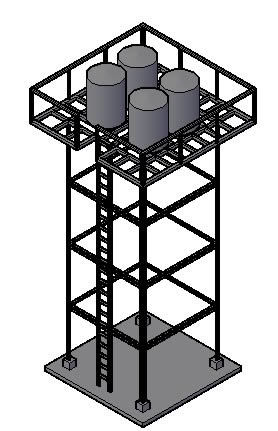Concrete Cistern DWG Detail for AutoCAD
ADVERTISEMENT

ADVERTISEMENT
Details of concrete cistern
Drawing labels, details, and other text information extracted from the CAD file (Translated from Spanish):
Cistern detail, Marine staircase, Niv Max. capacity, Water, float, Accentuations, Pichancha, With integral waterproofing., Fine flattened concrete, Cistern of reinforced concrete, Bacterial inhibitor, Towards pump
Raw text data extracted from CAD file:
| Language | Spanish |
| Drawing Type | Detail |
| Category | Construction Details & Systems |
| Additional Screenshots |
 |
| File Type | dwg |
| Materials | Concrete |
| Measurement Units | |
| Footprint Area | |
| Building Features | Car Parking Lot |
| Tags | abwasserkanal, autocad, banhos, casa de banho, cistern, concrete, DETAIL, details, DWG, fosse septique, mictório, plumbing, sanitär, Sanitary, sewer, toilet, toilette, toilettes, urinal, urinoir, wasser klosett, WC |








