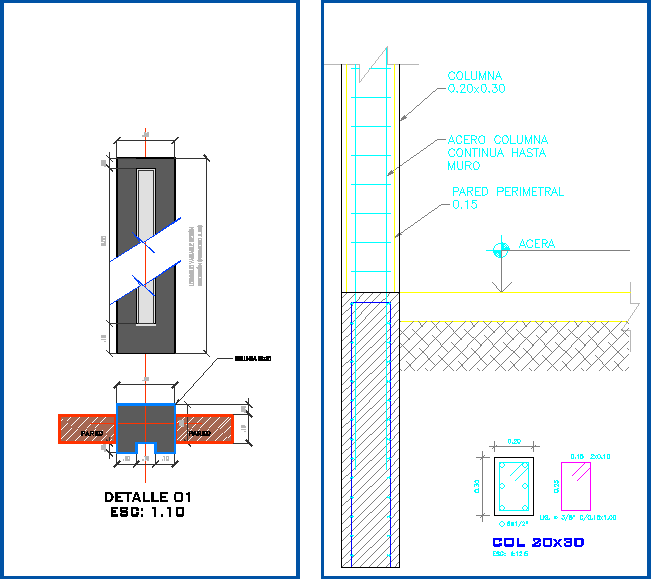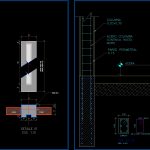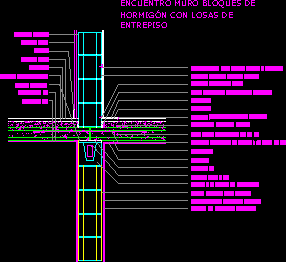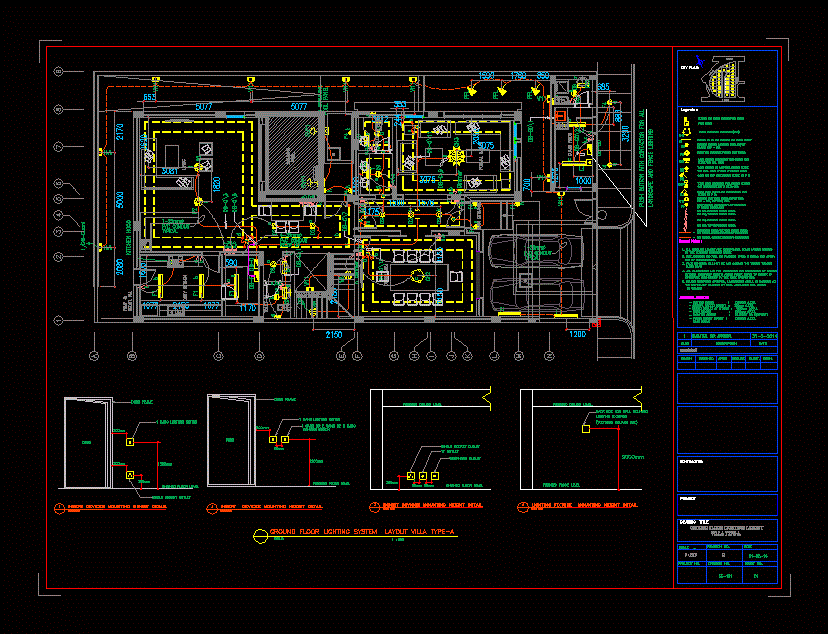Concrete Column Ornamental Closing Latch DWG Detail for AutoCAD
ADVERTISEMENT

ADVERTISEMENT
Detail column with structure for ornamental enclosure
Drawing labels, details, and other text information extracted from the CAD file (Translated from Spanish):
variable according to location, wall, detail esc:, variable length by location, column, sidewalk, continuous steel column up to wall, perimeter wall, lig.
Raw text data extracted from CAD file:
| Language | Spanish |
| Drawing Type | Detail |
| Category | Construction Details & Systems |
| Additional Screenshots |
 |
| File Type | dwg |
| Materials | Concrete, Steel |
| Measurement Units | |
| Footprint Area | |
| Building Features | |
| Tags | autocad, closing, column, columns, concrete, dach, dalle, DETAIL, DWG, enclosure, escadas, escaliers, lajes, mezanino, mezzanine, ornamental, platte, reservoir, roof, slab, stair, structure, telhado, toiture, treppe |








