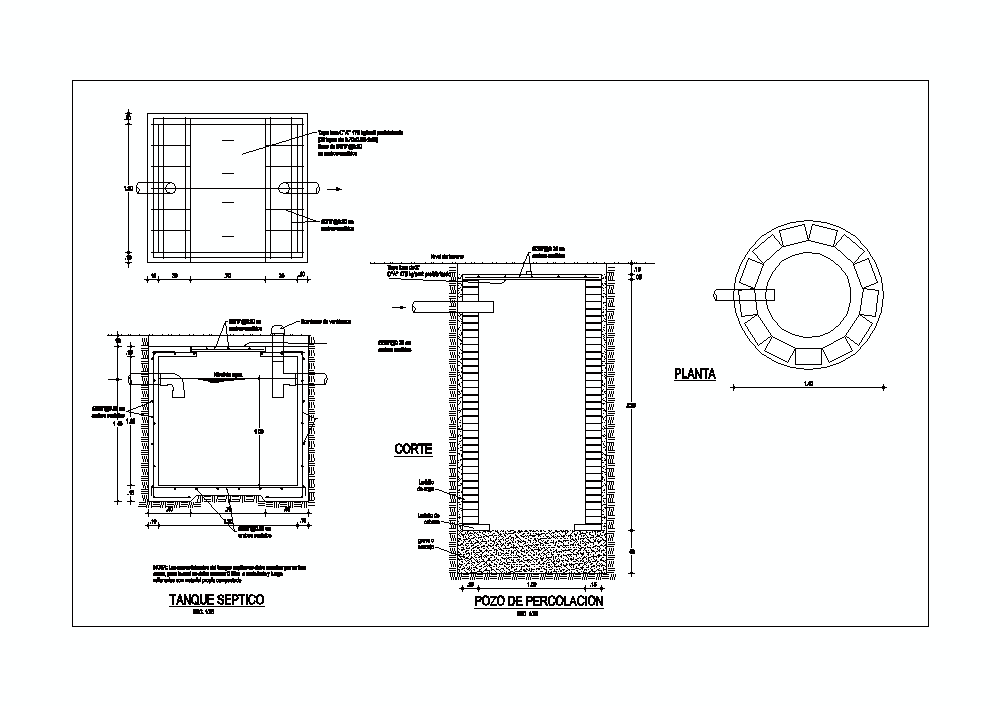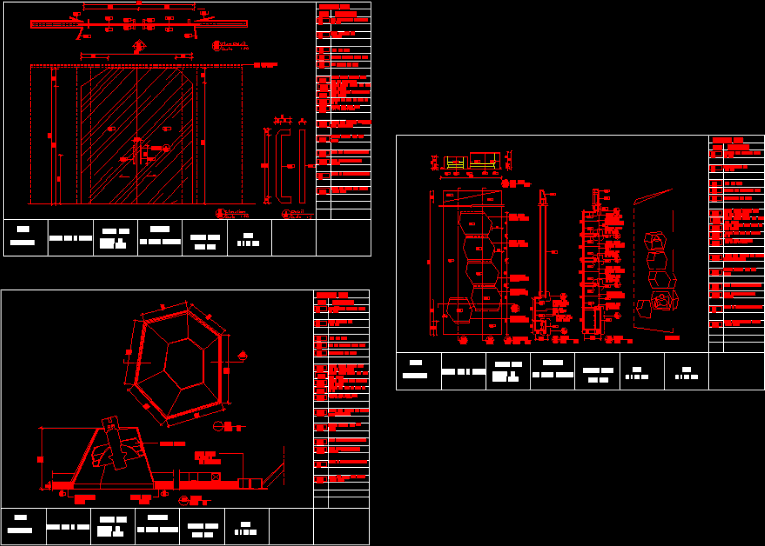Concrete Floor Construction Details DWG Detail for AutoCAD

DETAILS OF FLOORS
Drawing labels, details, and other text information extracted from the CAD file (Translated from Spanish):
compacted at more than pm, sand bed, concrete adoquin, surface of rubbed cement, finished, asphalt folder, base: compressed cbr at more than pm, ramp, sand-asphalt joint, concrete slab heat shield concrete slab, waterproof aggregate tarrajeo, mortar, concrete slab, concrete adoquin, sand bed, stone slab, concrete adoquin, sand bed, finished surface cement stamped, polished cement finish, ramp, compacted at more than pm, surface of cement rubbed with burnished hardener, sand-asphalt joint, witches, compacted at more than pm, land of chakra, sand bed, rounding of cm., compacted at more than pm, concrete adoquin, compacted at more than pm, surface of rubbed cement, land of chakra, slab, surface of stamped cement, rounding of cm., garden, bruña cm., scale detail:, scale detail, scale detail:, compacted at more than pm, sand bed, concrete adoquin, polished cement surface, finished, ramp, sand-asphalt joint, compacted at more than pm, sand bed, concrete adoquin, polished cement surface, rounding of cm., compacted at more than pm, finished surface cement stamped, polished cement finish, scale detail:, compacted at more than pm, polished cement surface, finished, ramp, sand-asphalt joint, finished surface cement stamped, base: compressed cbr at more than pm, sand-asphalt joint, asphalt folder
Raw text data extracted from CAD file:
| Language | Spanish |
| Drawing Type | Detail |
| Category | Construction Details & Systems |
| Additional Screenshots |
 |
| File Type | dwg |
| Materials | Concrete |
| Measurement Units | |
| Footprint Area | |
| Building Features | Garden / Park |
| Tags | autocad, base, concrete, construction, DETAIL, details, DWG, floor, floors, FOUNDATION, foundations, fundament |








