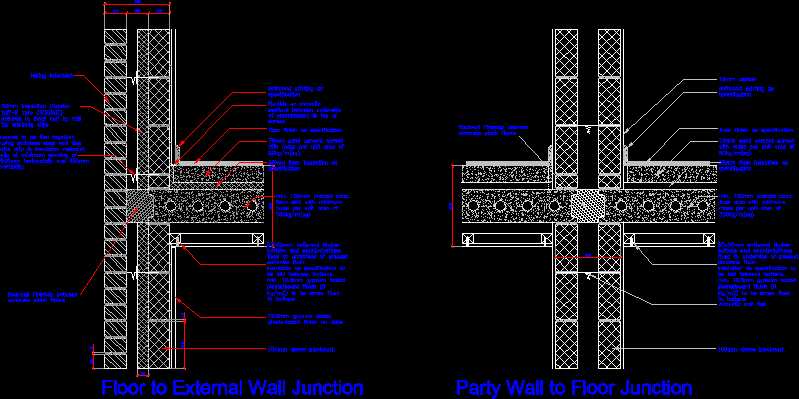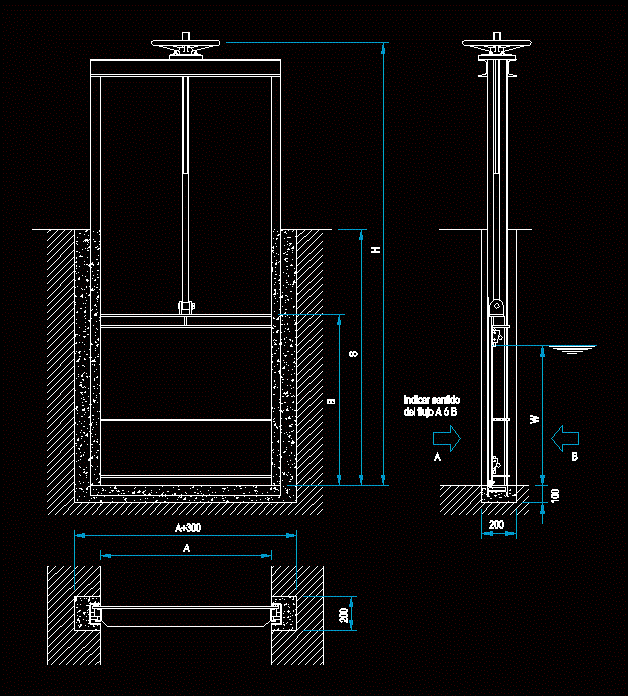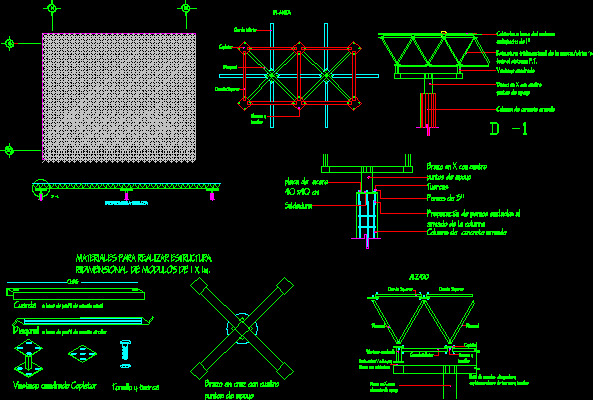Concrete Floor Details DWG Detail for AutoCAD

Intermediate concrete floor construction details
Drawing labels, details, and other text information extracted from the CAD file:
grosvenor court upper high street killarney co. kerry, rev no:, drawing no:, scale:, drawing:, job title:, client:, checked:, drawn:, date:, mobile:, telephone: fax:, rev no:, paudie, o’mahoney, and associates, consulting engineers and architects, date:, revision:, details, nts, may, grosvenor court upper high street killarney co. kerry, rev no:, drawing no:, scale:, drawing:, job title:, client:, checked:, drawn:, date:, mobile:, telephone: fax:, rev no:, paudie, o’mahoney, and associates, consulting engineers and architects, date:, revision:, proposed development, floor plans, sundays well, softwood skirting as specification, floor finish as specification, sand cement screed with mass per unit area of, floor insulation as specification, min. precast conc. floor slab with minimum mass per unit area of, softwood timber battens and counterbattens fixed to underside of precast concrete floor. insulation as specification to be laid between battens. min. gypsum based plasterboard finish to be screw fixed to battens, party wall to floor junction, floor to external wall junction, softwood skirting as specification, floor finish as specification, sand cement screed with mass per unit area of, floor insulation as specification, min. precast conc. floor slab with minimum mass per unit area of, softwood timber battens and counterbattens fixed to underside of precast concrete floor. insulation as specification to be laid between battens. min. gypsum based plasterboard finish to be screw fixed to battens, gypsum based plasterboard finish on dabs, flexible or acoustic sealtant between underside of plasterboard top of screed, facing brickwork, insulation zero secured to inner leaf by wall tie retaining clips, rockwall firestop between concrete plank floors, acoustic wall ties, leaves to be tied together using stainless steel wall ties with drip insulation restraint clip at minimum spacing of horizontally and vertically., dense blockwork, plaster
Raw text data extracted from CAD file:
| Language | English |
| Drawing Type | Detail |
| Category | Construction Details & Systems |
| Additional Screenshots |
 |
| File Type | dwg |
| Materials | Concrete, Steel, Wood |
| Measurement Units | |
| Footprint Area | |
| Building Features | |
| Tags | assoalho, autocad, concrete, construction, deck, DETAIL, details, DWG, fliese, fließestrich, floating floor, floor, flooring, fußboden, holzfußboden, intermediate, piso, plancher, plancher flottant, tile |








