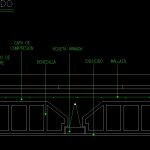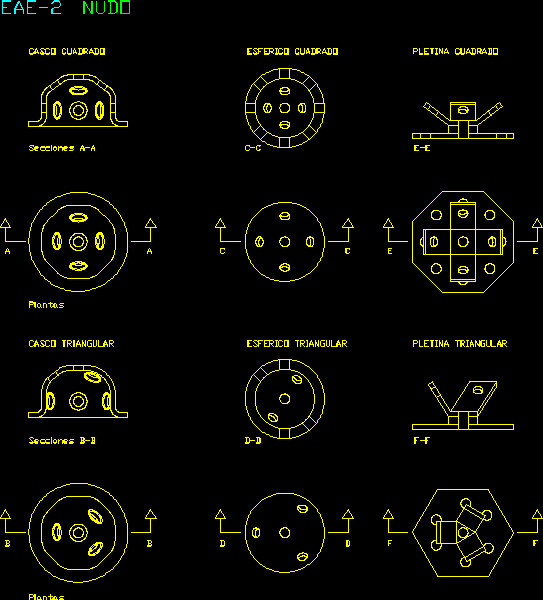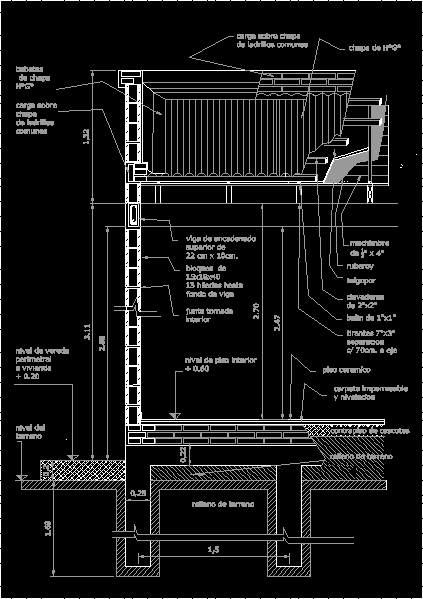Concrete Forged DWG Detail for AutoCAD
ADVERTISEMENT

ADVERTISEMENT
Detail forged of concrete with armed joists
Drawing labels, details, and other text information extracted from the CAD file (Translated from Galician):
Forged detail, Rodapie, Ceramic flooring, Mortar of, Grip, Compression, Layer of, Swivel, Armed beam, Plaster, Mallazo
Raw text data extracted from CAD file:
| Language | N/A |
| Drawing Type | Detail |
| Category | Construction Details & Systems |
| Additional Screenshots |
 |
| File Type | dwg |
| Materials | Concrete |
| Measurement Units | |
| Footprint Area | |
| Building Features | |
| Tags | armed, autocad, béton armé, concrete, DETAIL, DWG, forged, formwork, joists, reinforced concrete, schalung, stahlbeton |








