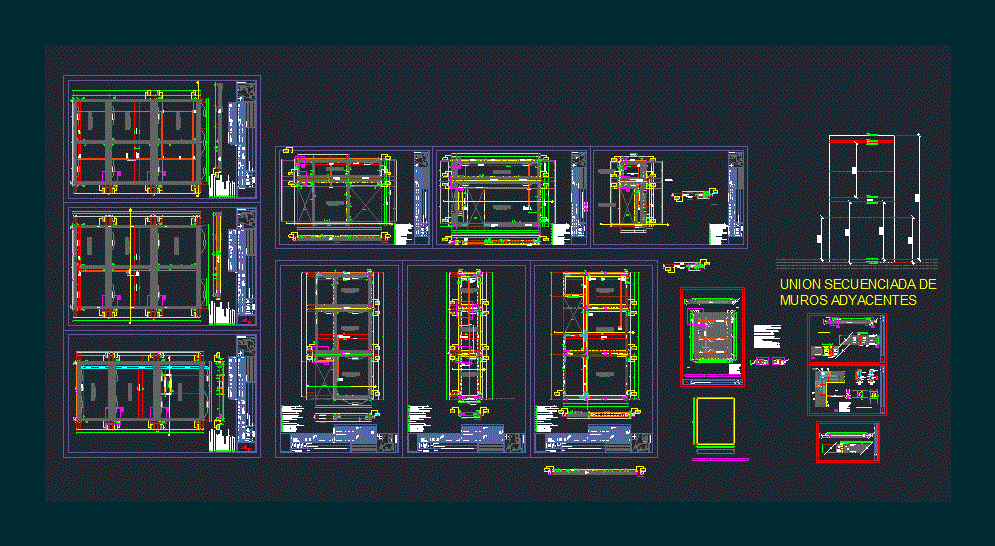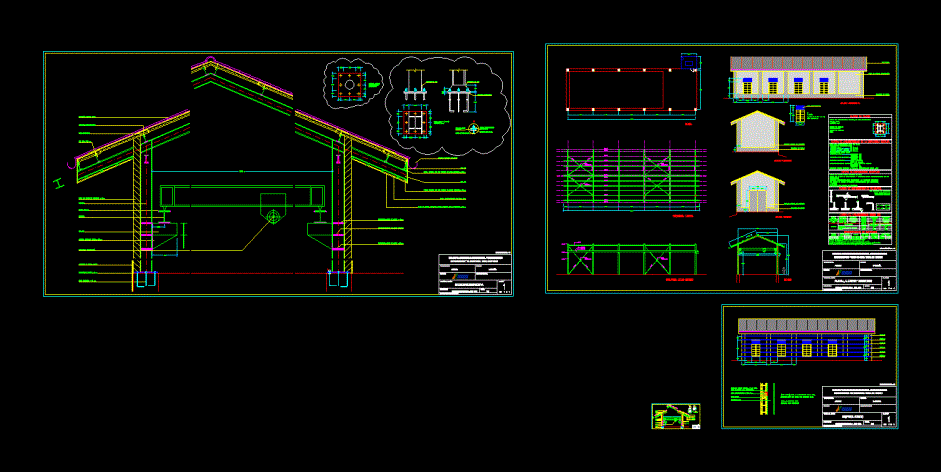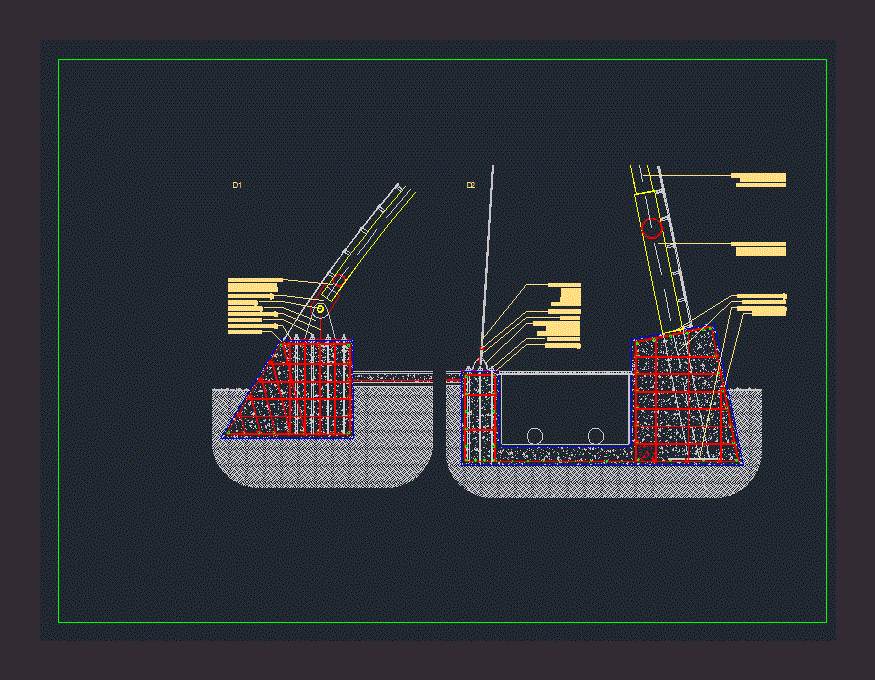Concrete Precast Walls DWG Detail for AutoCAD

Exploded detailing precast concrete walls with a maximum height of 2.50 meters and varying lengths.
Drawing labels, details, and other text information extracted from the CAD file (Translated from Spanish):
kitchen, restriction area, restriction area, goes up, gymnasium, n.p.t., low, bath, n.p.t., bedroom, n.p.t., bedroom, n.p.t., bath, n.p.t., bedroom, principal, n.p.t., aisle, n.p.t., lobby, n.p.t., quarter, games, n.p.t., dressing room, n.p.t., high architectural plan, reinforced concrete according to design thickness according to drawings finished according to specific detail according to specifications prepared by the interventory., concrete plate, concrete according to design dimensions according to detail finish according to specification developed by interventory., concrete beam, concrete according to structural design. the view with metal formwork. specific detail execution according to specifications developed by the interventory., concrete wall, solid plate in concrete. according to structural design. specific detail execution according to specifications developed by the interventory., underlay plate, concrete according to structural design. specific detail execution according to specifications developed by the interventory., given in concrete, concrete the view emptied with metallic form specific detail. according to structural design specifications developed by interventoría, prefabricated tile surface, concrete retaining wall, cast with metal form., reinforced concrete according to design
Raw text data extracted from CAD file:
| Language | Spanish |
| Drawing Type | Detail |
| Category | Construction Details & Systems |
| Additional Screenshots |
 |
| File Type | dwg |
| Materials | Concrete |
| Measurement Units | |
| Footprint Area | |
| Building Features | |
| Tags | autocad, béton armé, concrete, DETAIL, detailing, DWG, exploded, formwork, height, maximum, meters, precast, reinforced concrete, schalung, stahlbeton, walls |








