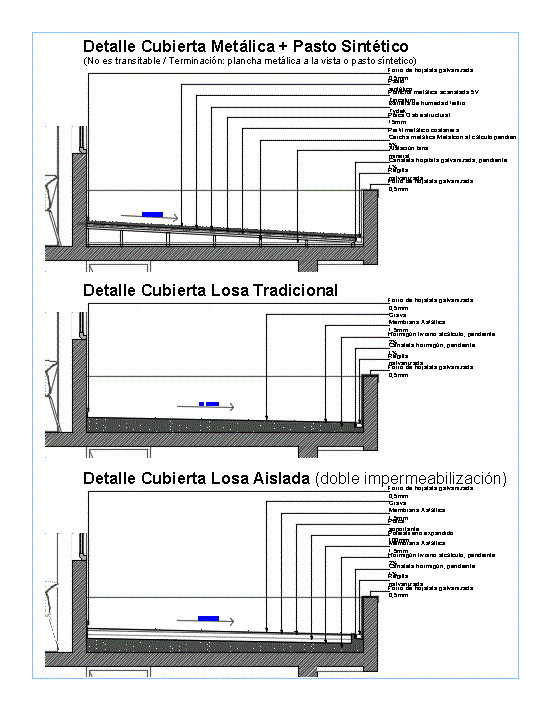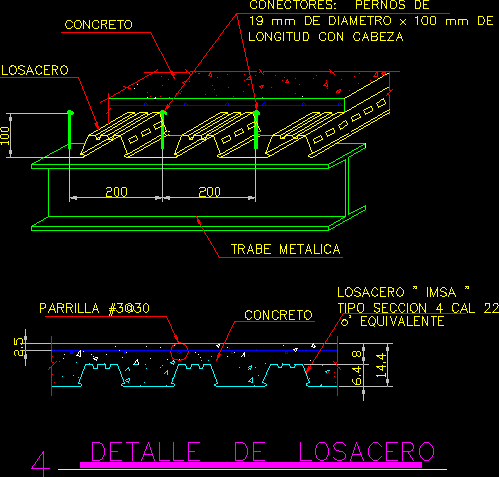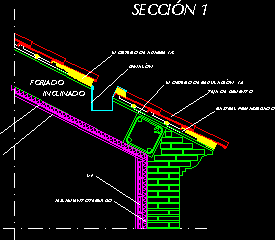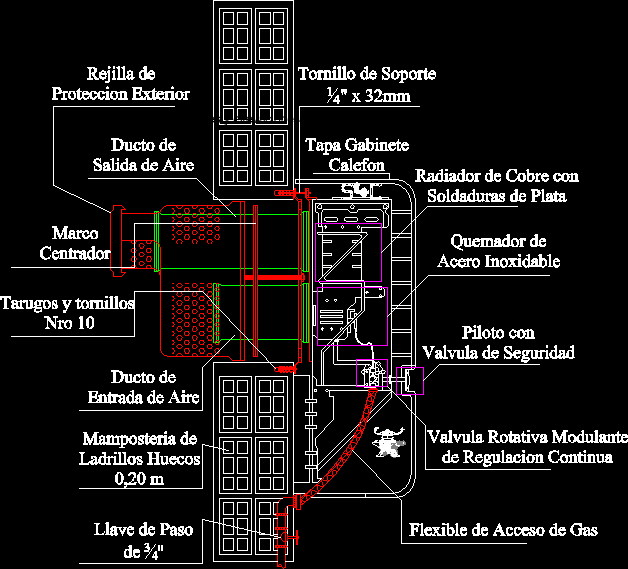Concrete Slab Detail Cover DWG Detail for AutoCAD
ADVERTISEMENT

ADVERTISEMENT
3 types of solutions cover a flat concrete slab roof.
Drawing labels, details, and other text information extracted from the CAD file (Translated from Spanish):
metal cover synthetic grass is transitable finish: metal iron grass view, covered traditional slab detail, insulated slab cover, pending channel, lightweight concrete slope, galvanized ruler, asphalt membrane, expanded polystyrene, supporting plate, asphalt membrane, gravel, galvanized sheet liner, pending channel, lightweight concrete slope, galvanized ruler, asphalt membrane, gravel, galvanized sheet liner, tinplate trough, galvanized ruler, metal truss metalcon calculation pending, waterproof metal profile, galvanized sheet liner, structural osb board, moisture barrier tydek felt, galvanized sheet liner, mineral wool insulation, corrugated metal sheet zincalum, synthetic grass, pend.
Raw text data extracted from CAD file:
| Language | Spanish |
| Drawing Type | Detail |
| Category | Construction Details & Systems |
| Additional Screenshots |
 |
| File Type | dwg |
| Materials | Concrete |
| Measurement Units | |
| Footprint Area | |
| Building Features | |
| Tags | autocad, barn, concrete, cover, dach, DETAIL, DWG, flat, hangar, lagerschuppen, roof, shed, slab, solutions, structure, terrasse, toit, types |








