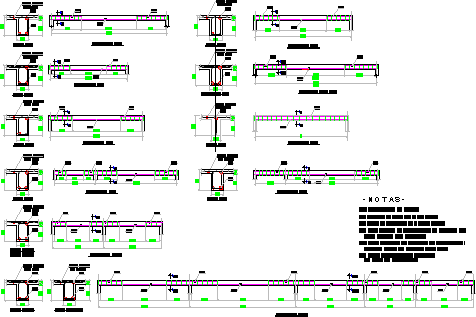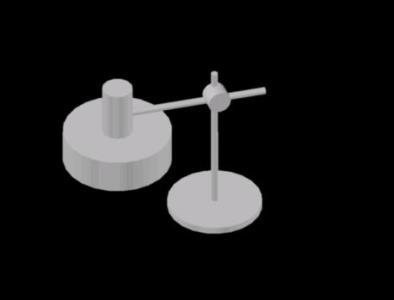Concrete Slabs With Ribs DWG Detail for AutoCAD

Detail armed of slabs with ribs
Drawing labels, details, and other text information extracted from the CAD file (Translated from Spanish):
north, General notes, Restaurant, Matamoros, project’s name, Date, details of, do not. Plan, do not., owner, draft, city, scale, Name of the plane, Tops, armed, Law firm, Projects, do not. Of project, archive, February, date, bird. J. Zertuche with street sixth local col. Viceroys, Tel., Mail address:, Architectural engineering, Of slab, rib, rib, Mesh elect., Mesh elect., cut, cut, cut, Mesh elect., rib, rib, rib, cut, cut, Mesh elect., Mesh elect., Mesh elect., cut, Mesh elect., rib, rib, Mesh elect., cut, Mesh elect., cut, Mesh elect., Use polystyrene casket of cm., To use wire stirrups in, To form the boards, Except where otherwise indicated, Measurements in meters, Reinforcing steel: fy, Concrete slab: f’c, cut, rib, Mesh elect., rib, welded Mesh, In compression layer, north, General notes, project’s name, Date, Details, do not. Plan, do not., owner, city, scale, Name of the plane, Tops, Of arming, do not. Of project, archive, February, date, Of slab
Raw text data extracted from CAD file:
| Language | Spanish |
| Drawing Type | Detail |
| Category | Construction Details & Systems |
| Additional Screenshots |
 |
| File Type | dwg |
| Materials | Concrete, Steel, Other |
| Measurement Units | |
| Footprint Area | |
| Building Features | |
| Tags | armed, autocad, béton armé, concrete, DETAIL, DWG, formwork, reinforced concrete, ribs, schalung, slabs, stahlbeton |








