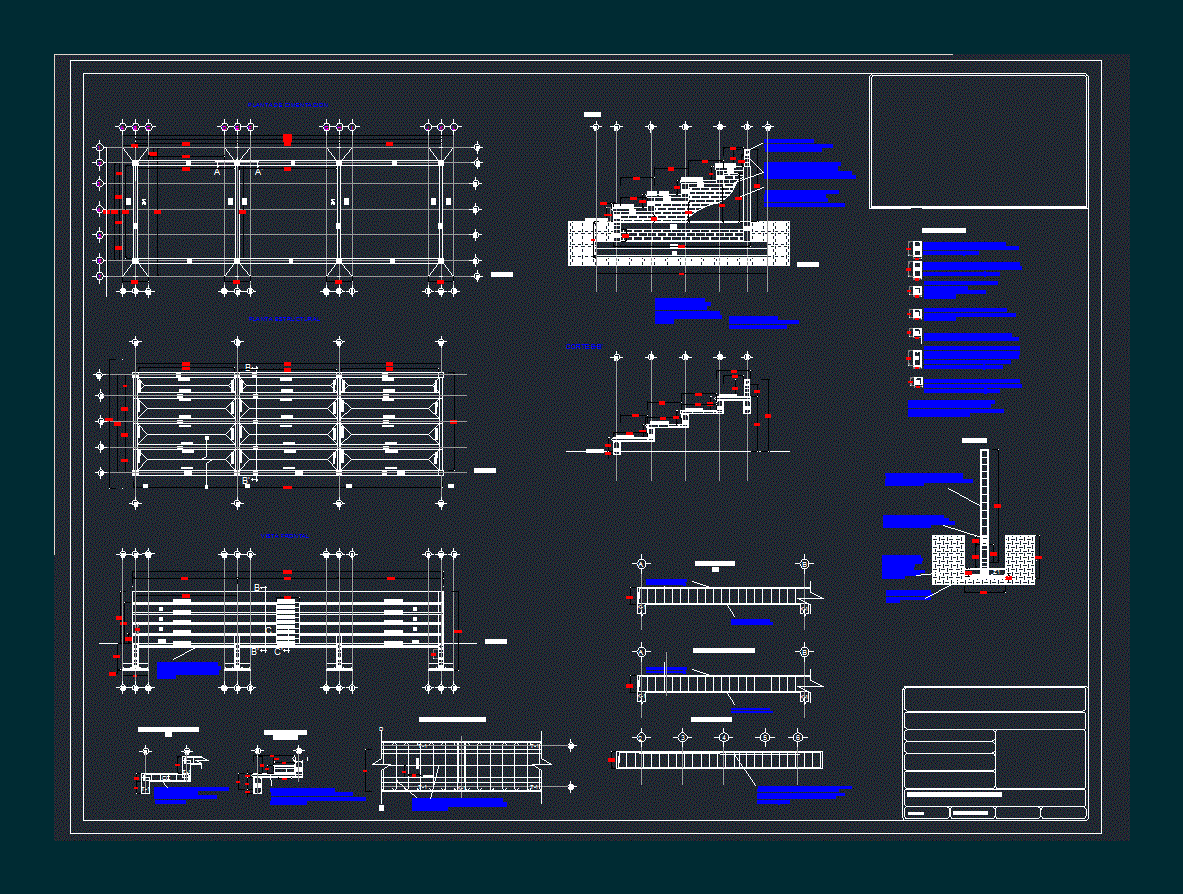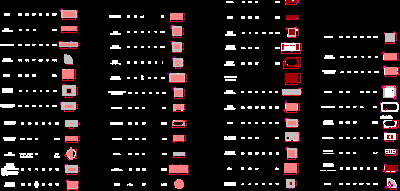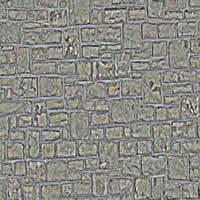Concrete Steps Module For Courts DWG Block for AutoCAD

TIERS OF COURTS MODULE FOR 100 PEOPLE
Drawing labels, details, and other text information extracted from the CAD file (Translated from Spanish):
sketch of microlocalizacion, municipal president: athonaltzin sports unit, municipality: san juan bautista coixtlahuaca, region: mixteca, district: coixtlahuaca, location: meters, raul lopez carrizosa, name of the plan: walkers and green areas, ramp and areas for the disabled, adoquin walkway, cypress, jacarandas, bench, trotapist, decorative garden and water mirror, table of surfaces, perimeter fence, perimeter mesh, half plant wall, made with pine trees, name of the plane: construction details and accessories, name of the plane: plant and structural details, ct l, court b-b ‘, walls, foundation plant, structural floor, front view, cut a-a’, name of the plane: module type of bleachers, specifications, name of the plane: stands, region : Mixtec
Raw text data extracted from CAD file:
| Language | Spanish |
| Drawing Type | Block |
| Category | Entertainment, Leisure & Sports |
| Additional Screenshots | |
| File Type | dwg |
| Materials | Other |
| Measurement Units | Metric |
| Footprint Area | |
| Building Features | Garden / Park |
| Tags | autocad, basquetball, block, concrete, court, courts, DWG, feld, field, football, gallery, golf, module, people, sports center, stands, steps, tiers, voleyball |






