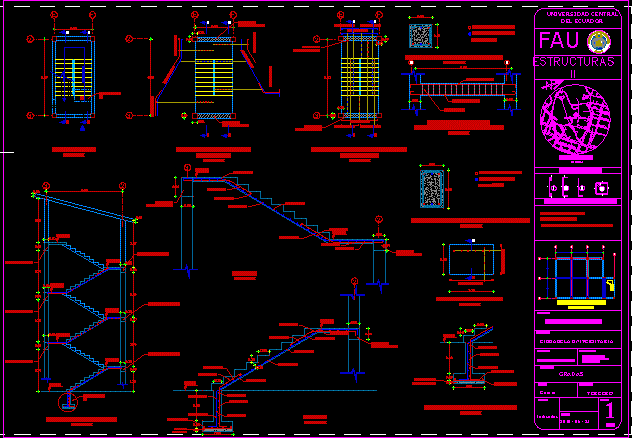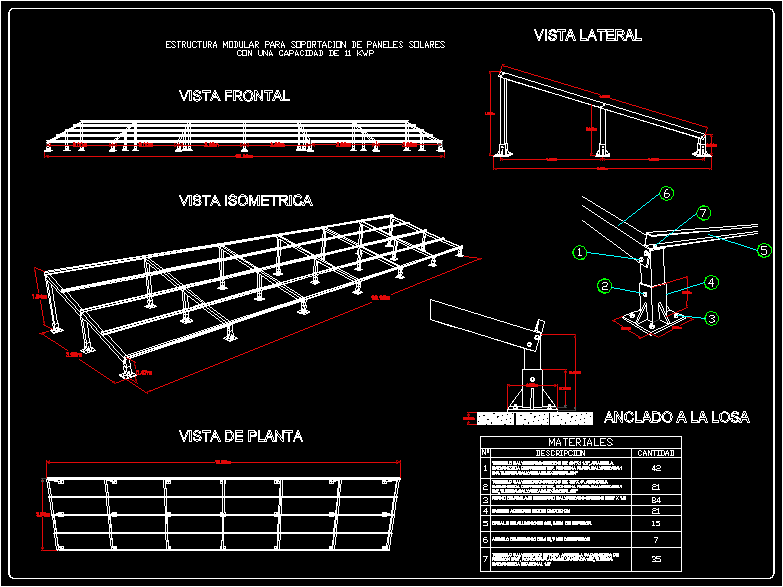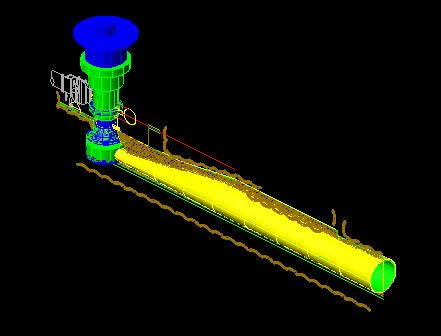Concrete Steps Structural Details DWG Detail for AutoCAD

Concrete Structural Details Steps
Drawing labels, details, and other text information extracted from the CAD file (Translated from Spanish):
av. university, gunsmith, bolivia, gunsmith, av. America, Versailles, antonio de ulloa, rafael de soto, twenty-two, central University, valdez, santillan, meneses, ore, leiton, av. the gasca, unscaled, av. university, gunsmith, bolivia, gunsmith, av. America, Versailles, antonio de ulloa, rafael de soto, twenty-two, central University, valdez, santillan, meneses, ore, leiton, av. the gasca, central university of ecuador, structural calculation, fourth, steps, Location:, fau, draft:, university citadel, teacher:, students:, course:, trimester:, third, scale:, sheet:, indicated, date:, ing. maurillo alava, vizuete inés, pachacama sandra, cristina strap, structures ii, content:, plant structure, steps, tiered plant, cut, rest beam detail, detail beam structural shaft, mm along the beam, mm along the beam, mm as reinforcement, general cutting of harrow, types of iron, soil carrying capacity, fy steel, concrete f’c, Technical specifications, detail break beam longitudinal cut, plinth detail of tier, Detail of tier plinth cut, main armor plant, plant of armor by temperature slab of harrow
Raw text data extracted from CAD file:
| Language | Spanish |
| Drawing Type | Detail |
| Category | Construction Details & Systems |
| Additional Screenshots |
 |
| File Type | dwg |
| Materials | Concrete, Steel |
| Measurement Units | |
| Footprint Area | |
| Building Features | |
| Tags | autocad, béton armé, concrete, degree, DETAIL, details, DWG, formwork, reinforced concrete, schalung, stahlbeton, steps, structural |








