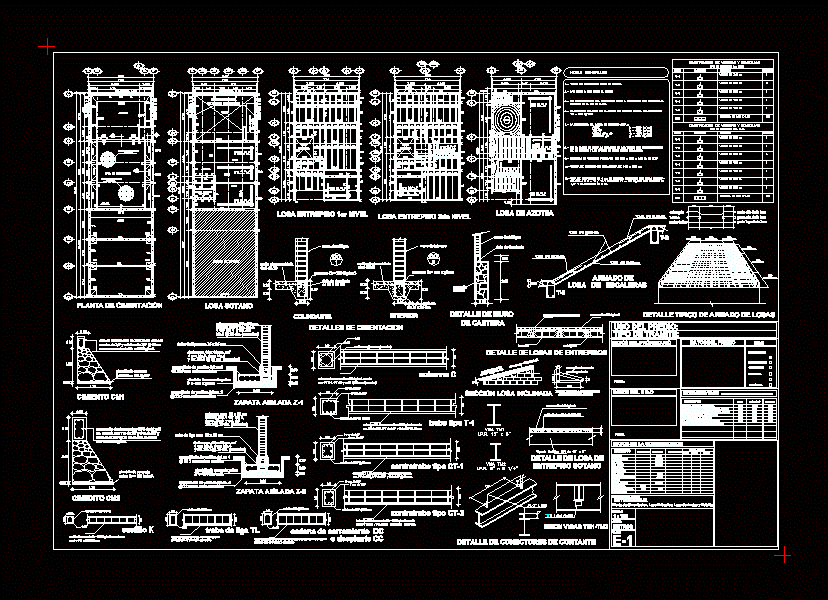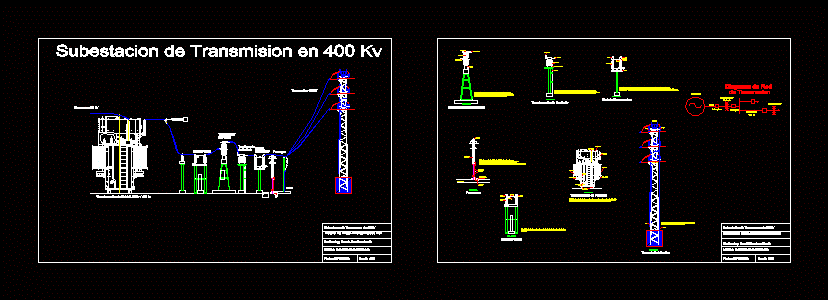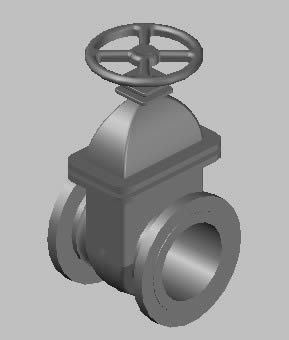Concrete Structural Details – Losa Alivianda DWG Detail for AutoCAD

concrete construction details; foundations; slab; etc – Specifications
Drawing labels, details, and other text information extracted from the CAD file (Translated from Spanish):
foundation plant, vault of canon, b.a.p., gargola, house-hab adjoining, dome, b.a.n., dome, chain dc enclosure, castle k, column c, league trabe tl, maximum height allowed, restrictions dic. use of floor, coeficinete of use of the floor, drawers of parking, date, previous license., no. lic, meters, new work, regularization, restriction to the front, percentage of the free area, concept, signature :, demolition, total of m, ground floor, alignment ml, parking, content of the plane :, flown, others, mezzanine, bardeo ml , key:, dimensions :, scale :, basement, structural, data of the construction, a. built, foundation plant, mezzanine slab, roof slab and details, property data, owner data, use of the property :, type of procedure:, normativity, dro data, housing, use, project, multi-family, industrial, difference , condominium, services, norm, should present the data referring to the building, stairs slab, electrosoldad mesh, basement slab, tepetate filling, vacuum, foundation slab, tl, stair ramp, see detail, poor concrete template, wall concrete sprocket, to give slope, block concrete sprocket, dimensions in centimeters, section inclined slab, pa, armed with rod, detail of shear connectors, quantity, symbology, key, quantification of beams and vault, all dimensions are In meters, it is the responsibility of the contractor to give this plane different use to, the dimensions to axes govern the drawing, the concrete used in the casting of lintels will have a resistance, of its section and the and of these on the walls., in the plant is indicated the location of the bars with sizing, the resistance of the reinforcement steel will be:, general notes, indicated in the foot of plane., stairs, or extruded cc, adjoining, interior , details of foundations, electrowelded mesh, dala de desplante, partition wall, detail of slab, semiviguet, detail of slabs of mezzanines, vault, basement mezzanine, roof slab, quarry wall, wall of, bov, upper part of the slab, lower part of the slab, low lines, cane, swing, typical detail of reinforcement of slabs, armed with, detail of wall, quarry, quarry
Raw text data extracted from CAD file:
| Language | Spanish |
| Drawing Type | Detail |
| Category | Construction Details & Systems |
| Additional Screenshots |
 |
| File Type | dwg |
| Materials | Concrete, Steel, Other |
| Measurement Units | Metric |
| Footprint Area | |
| Building Features | Garden / Park, Parking |
| Tags | autocad, concrete, construction, dach, dalle, DETAIL, details, DWG, escadas, escaliers, foundations, lajes, losa, mezanino, mezzanine, platte, reservoir, roof, shoe, slab, slab lightened, specifications, stair, structural, telhado, toiture, treppe |








