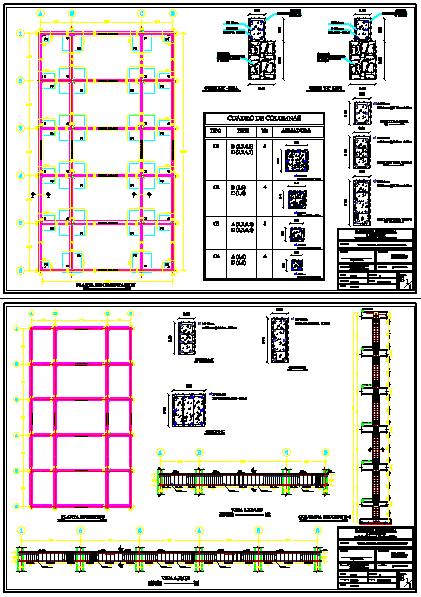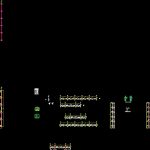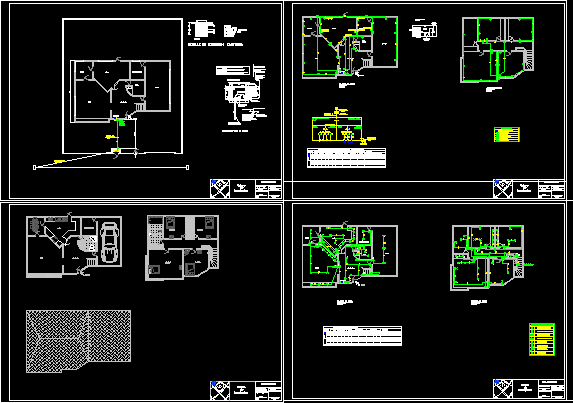Concrete Structure DWG Block for AutoCAD

FOUNDATION; CHAIN; COLUMN.
Drawing labels, details, and other text information extracted from the CAD file (Translated from Galician):
foundation plant, esc:, plinto tipo, esc:, flat cutting type, esc:, type, types of iron, of plinths columns, of the construccionde the construction, new architecture, of new craftsmen, project:, plant foundation detail plinth plintos picture, content:, I quit Ecuador, location:, fifth, course:, parallel:, indicated, scale:, March, date:, lamina:, observations:, arq. clay, teacher:, raul cuichan maria pomaquiza lorena rosemary, students:, second, quarter:, of plinths, chain, esc:, chain, compacted, earth, replantillo, chain, concrete cyclope, concrete stone, in c, foundation, simple concrete, in c, chain, mm cm., mm cm., column box, type, axes, armor, esc., coatings in columns, stirrup, column, scale, without, reduction in columns. detail, see note, mezzanine, reduction, see note, mezzanine, covered, mezzanine, contrapiso, mm cm, mm cm., concrete cyclope, concrete stone, in c, foundation, simple concrete, in c, chain, mm cm., mm cm., mm cm., mezzanine, covered, mezzanine, contrapiso, mm cm, mezzanine, covered, mezzanine, contrapiso, mm cm, mezzanine, covered, mezzanine, contrapiso, mm cm, mezzanine, covered, mezzanine, contrapiso, mm cm, mm cm., mm cm., foundation plant, esc:, of the construccionde the construction, new architecture, of new craftsmen, project:, plant cementation detail chain picture columns, content:, I quit Ecuador, location:, fifth, course:, parallel:, indicated, scale:, March, date:, lamina:, arq. clay, teacher:, raul cuichan maria pomaquiza lorena rosemary, students:, second, quarter:, cut axle, esc:, cut axle, esc:, chain detail, esc:, detail beam type, esc:, detail beam type, esc:, of the construccionde the construction, new architecture, of new craftsmen, project:, plant cementation detail chain picture columns, content:, I quit Ecuador, location:, fifth, course:, parallel:, indicated, scale:, March, date:, lamina:, arq. clay, teacher:, raul cuichan maria pomaquiza lorena rosemary, students:, second, quarter:, floorbreak plant, esc:, beam, esc hor:, see see, esc hor:, see see, section column, esc:, cut, esc:, cut, esc:, cut, esc:
Raw text data extracted from CAD file:
| Language | N/A |
| Drawing Type | Block |
| Category | Construction Details & Systems |
| Additional Screenshots |
 |
| File Type | dwg |
| Materials | Concrete |
| Measurement Units | |
| Footprint Area | |
| Building Features | |
| Tags | autocad, béton armé, block, chain, column, concrete, DWG, formwork, FOUNDATION, reinforced concrete, schalung, stahlbeton, structure |








