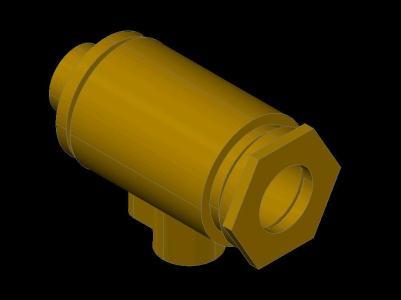Concrete Structure DWG Detail for AutoCAD

Plant and details concrete structure housing
Drawing labels, details, and other text information extracted from the CAD file (Translated from Spanish):
flat, structural plant, content, cartoonist, designer, structure, draft, flagstone, ss, to avoid lowering level, bottom of slabs, brick masonry type fiscal, s.f foundation seal, n.r level radier, sky level finished n.c.t, scale, structural plant, flagstone, scale, scale, nlt, nlt, var., var., var., m.h.a., var., reinforced concrete, mha, mha, mha, mha, mha, m.h.a., mha, cad, scale, ladder each, threads, pillar, scale, pillar, scale, pillar, scale, pillar, scale, pillar, scale, main armor, secondary armor, sectional, of slabs, slab, main armor, secondary armor, mha wall concrete, vsi beam, xxcm, slope of xx cm, mha, pillar, scale, April, date, Juan Menares, details, home, Juan Menares, concrete:, steel:
Raw text data extracted from CAD file:
| Language | Spanish |
| Drawing Type | Detail |
| Category | Construction Details & Systems |
| Additional Screenshots |
 |
| File Type | dwg |
| Materials | Concrete, Masonry, Steel |
| Measurement Units | |
| Footprint Area | |
| Building Features | |
| Tags | autocad, béton armé, concrete, DETAIL, details, DWG, formwork, Housing, plant, reinforced concrete, schalung, stahlbeton, structure |








