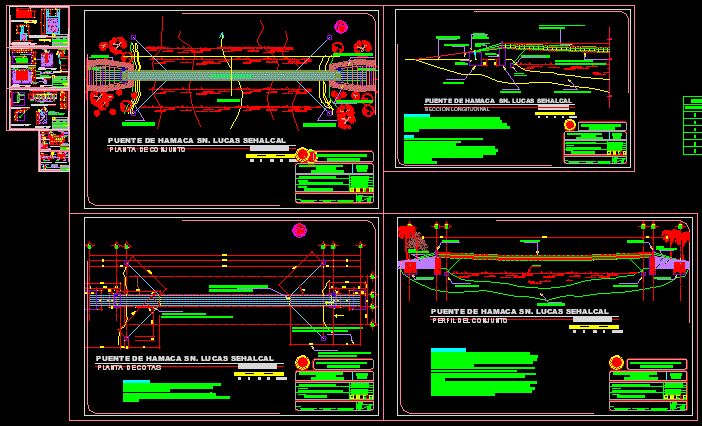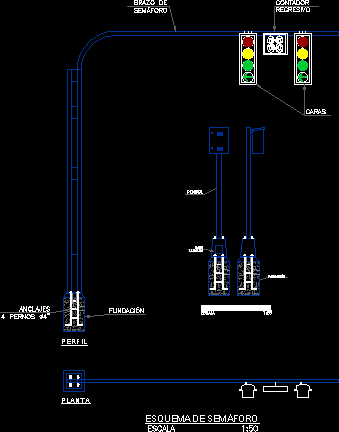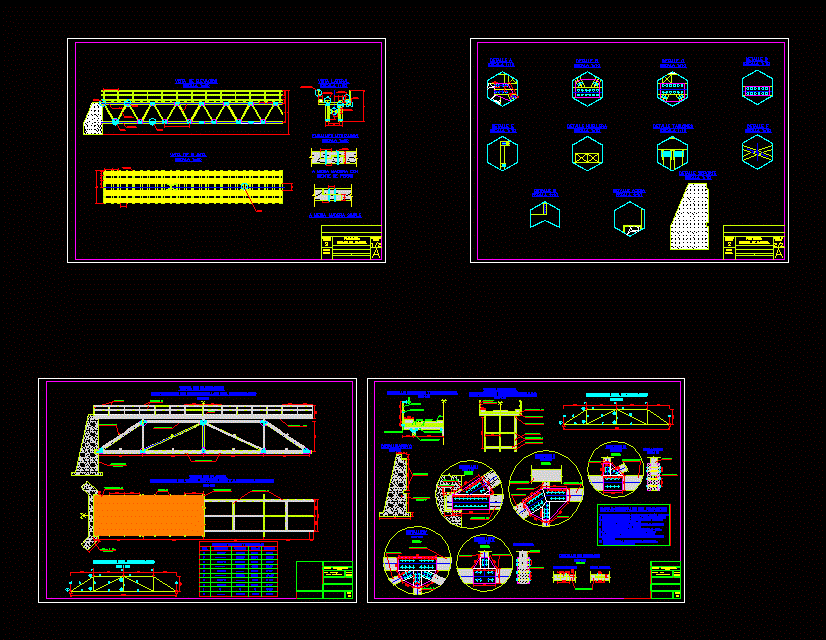Concrete Support Structure For 755 Ton Load, 9 Beams DWG Block for AutoCAD

Specifications and Materials.
Drawing labels, details, and other text information extracted from the CAD file (Translated from Catalan):
vars.b, vars.c, vars.a, – cortec – c -, vars.d, – corteb – b -, vars.k, vars.n, vars.j, vars.i, corteg – g, cortee – e, plant, male reinforcement, responsible technical director and legal representative of the company, ing.veronica ramirez vazquez, – elevation -, reinforcement, – plant -, vars.p, vars.s, vars.q, vars.r , reinforcement of benches and stops, – slit – and -, – dimenisons elevation – to abasolo, guanajuato, irapuato, guanajuato, shaft of beams, dimenisones, vars.e, vars.f, I believe, minimal, recommendations of construction.-, in quality., but not earlier than seven days, from the date of casting, concrete from the previous stages, reinforcement steel.- special care will be taken in the cleaning of the vain-, ribs, for To avoid loose oxide before depositing the container, the construction of the false work and the molds, as well as the reinforcement and casting of the concrete, should adjust to what is-, specified in the rules for the construction of the secretary of co-, communications and transport., and must guarantee a bath finish, casting between the construction boards should be done in a single, operation, leaving anchored the rods of the next stage of casting., the false work and the molds will be able to retreat when the concrete of the superstructure can be supported on the head, when the concrete, as long as there have not been resistance problems with the dimensions .- in centimeters, except those indicated in another unit, elevations.- in meters, referring to bn, project application.- mobile charge in two lanes of transit, loaded, welding, notes. -, details of the reinforcement, in any case, will be allowed to split in a same section, max., cut aa, diam., specified by the manufacturer must be supplied, complete, including fittings, reinforcement, neoprene and, concrete for the box, According to the manufacturer’s comments, note:, vars, diam., vars., croquis, materials, list of variables, total, number, kg., pcs., diaphragm, head, banks and stops , eaves, neoprene plates, shaft of supports, movable, cpo project shaft. left, supports, integral of, neoprene astm, axis of symmetry, axis of project of, cpo. left, engineering s. a. of c. v., subdirection of structures, the manager of the office, the general director of roads, secretary of communications, and transport, section:, highway: norway, mexico, df, no., origin: i, technical direction, supervision of roads, project coordinator and, elevation, asphalt wallet, cutting board, dilation joint detail, vars. and butt welded, with steel plates, joined with stop welding, glue, sun-top or similar, diaphragm, asphalted board, stirrup, slab, cut – f, corted – d, vars.m, var.m, – cortea – a -, volume of concrete
Raw text data extracted from CAD file:
| Language | Other |
| Drawing Type | Block |
| Category | Roads, Bridges and Dams |
| Additional Screenshots |
 |
| File Type | dwg |
| Materials | Concrete, Steel, Other |
| Measurement Units | Metric |
| Footprint Area | |
| Building Features | |
| Tags | autocad, beams, block, bridge, concrete, DWG, load, materials, specifications, structure, support, ton |








