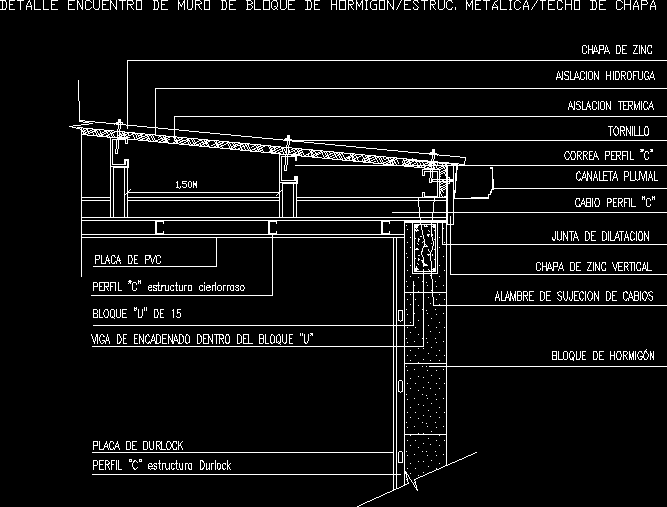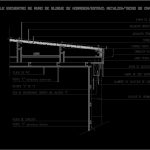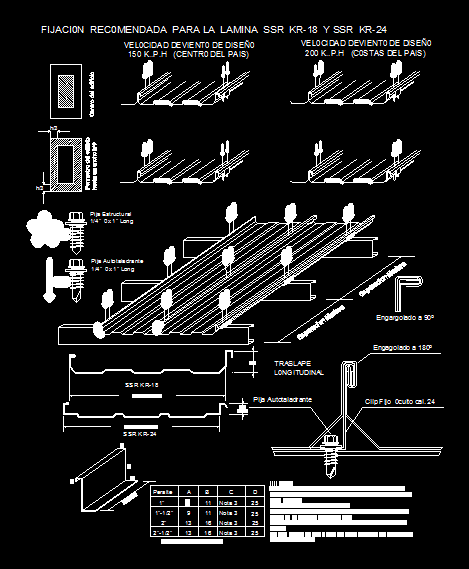Concrete Wall Block Joint With Corrugated Steel Roof DWG Detail for AutoCAD
ADVERTISEMENT

ADVERTISEMENT
DETAIL OF JOINT OF CONCRETE WALL BLOCK WITH CORRUGATED STEEL ROOF AND METAL STRUCTURE ; PVC CEILING AND DURLOCK COATING.
Drawing labels, details, and other text information extracted from the CAD file (Translated from Spanish):
ardal, designation of the plan, s.a., plan code, cartoonist, date, retak, waterproof insulation, fitted profile, zinc sheet, thermal insulation, vertical zinc sheet, Block of, beam chained inside the block, concrete block, wire holding wire, profile structure fastener, pvc board, durlock board, durlock structure profile, rain gutter, screw, belt profile, dilatation meeting, detail block wall meeting of sheet metal
Raw text data extracted from CAD file:
| Language | Spanish |
| Drawing Type | Detail |
| Category | Construction Details & Systems |
| Additional Screenshots |
 |
| File Type | dwg |
| Materials | Concrete, Steel |
| Measurement Units | |
| Footprint Area | |
| Building Features | |
| Tags | autocad, betonsteine, block, concrete, concrete block, corrugated, DETAIL, DWG, joint, metal, roof, steel, structure, suspended ceiling, wall, walls |








