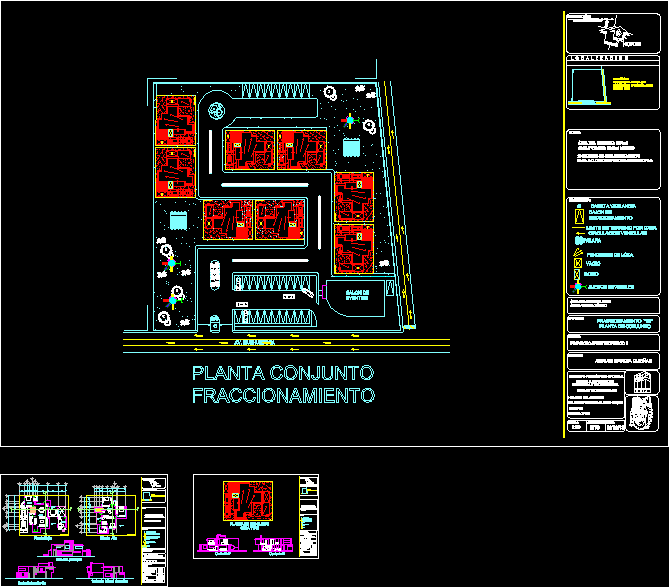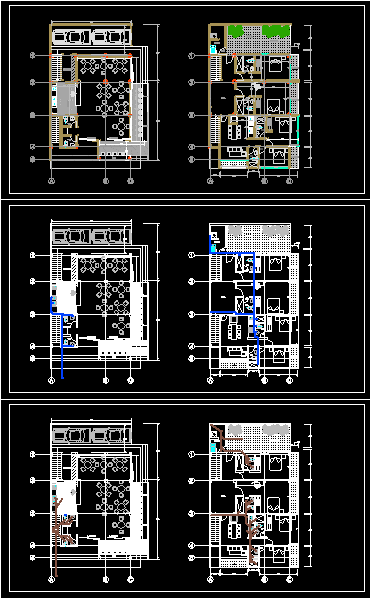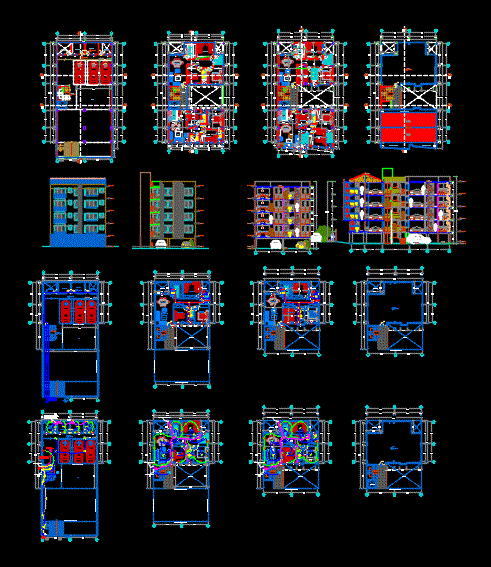Condo Complex, 8 Houses And Common Area Room, Landscaping DWG Block for AutoCAD

Complex 8 houses a meeting room and extensive landscaping
Drawing labels, details, and other text information extracted from the CAD file (Translated from Spanish):
spv, esia, location, regional, local, land boundary, arq, left facade, right side facade, orientation :, date :, dimensions :, beltran perez carlos enrique, scale :, team :, national polytechnic institute, school top of, notes:, north, wind direction, symbolism :, green areas: minimum, project :, material :, master :, mts, student’s name :, engineering and architecture, tecamachalco unit, adrian garcia dueñas, upper floor, ground floor, events room, d.quijote, court b-b ‘, court a-a’, av. huehuetoca, guard house, parking box, land limit per house, vehicular circulation, palapa, crockery earring, empty, joint plant fractionation, fractionation, dome, playground, architectural plants house type, joint house plant type and cuts, and facades, for house, main facade
Raw text data extracted from CAD file:
| Language | Spanish |
| Drawing Type | Block |
| Category | Condominium |
| Additional Screenshots |
 |
| File Type | dwg |
| Materials | Other |
| Measurement Units | Metric |
| Footprint Area | |
| Building Features | Garden / Park, Parking |
| Tags | apartment, area, autocad, block, building, common, complex, condo, condominium, DWG, eigenverantwortung, Family, group home, grup, HOUSES, landscaping, meeting, mehrfamilien, multi, multifamily housing, ownership, partnerschaft, partnership, room |








