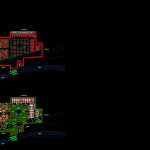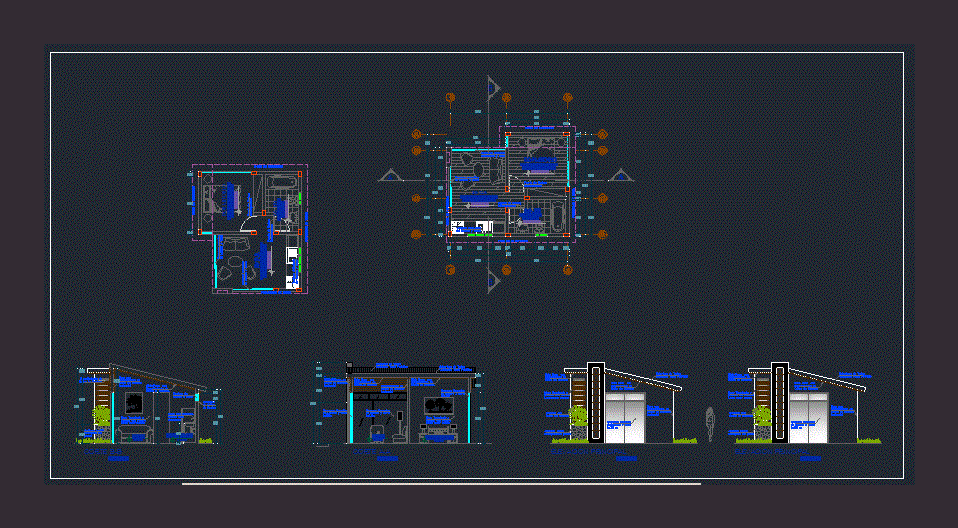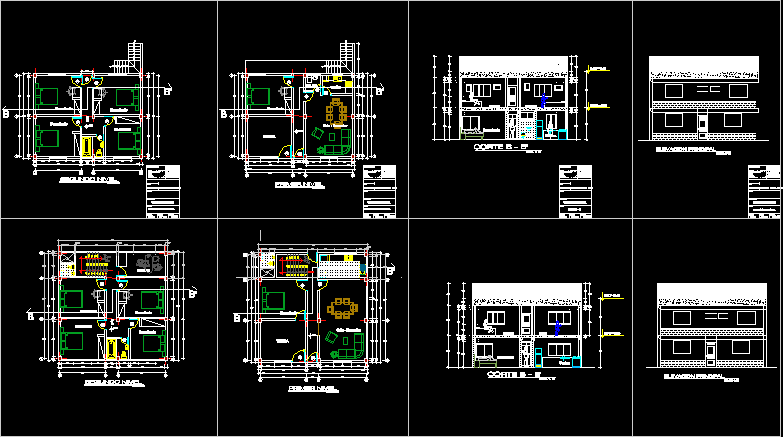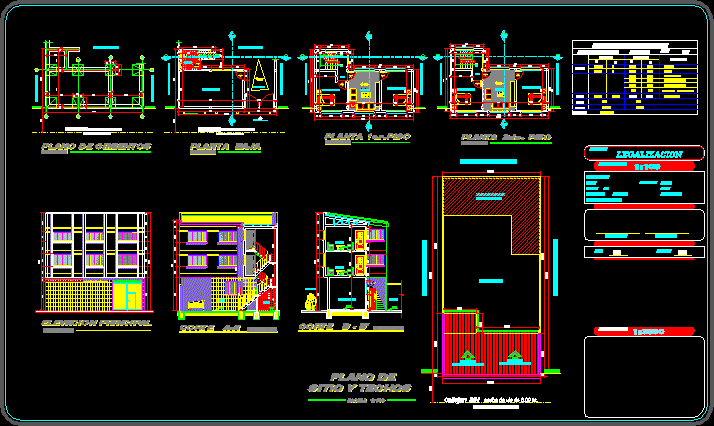Condo DWG Block for AutoCAD

Condo
Drawing labels, details, and other text information extracted from the CAD file:
mig, vitreous china, basement parking, hig, ews, lig, shaft, electrical sub station, police station, other’s land, to jaipur, to delhi, other’s land, agricultural land, ground floor plan, terrace floor plan, ground floor plan- mig, basement parking, section x-x’, railing lvl., landing lvl., slab lvl., slablvl., plinth lvl., g.l, parapet lvl., mumty lvl., side elevation, front elevation, rammed earth, bedroom, gallery, mumty hall, section y-y’, drawing room, w.c, lintel lvl., toilet, bed room, kitchen, dining, staircase, mumty, ground floor plan -hig, first floor plan -hig, boundry wall, lobby, front elevation – hig, back elevation – hig, bedroom, dress, drawing room, stair lobby, machine room, front elevation – lig, side elevation – lig, dining area, green belt, playground, commercial area, school block, pond, entry, exit, site plan
Raw text data extracted from CAD file:
| Language | English |
| Drawing Type | Block |
| Category | House |
| Additional Screenshots |
 |
| File Type | dwg |
| Materials | Other, N/A |
| Measurement Units | Metric |
| Footprint Area | |
| Building Features | Garden / Park, Pool, Parking |
| Tags | apartamento, apartment, appartement, aufenthalt, autocad, block, casa, chalet, condo, dwelling unit, DWG, haus, house, logement, maison, residên, residence, unidade de moradia, villa, wohnung, wohnung einheit |








