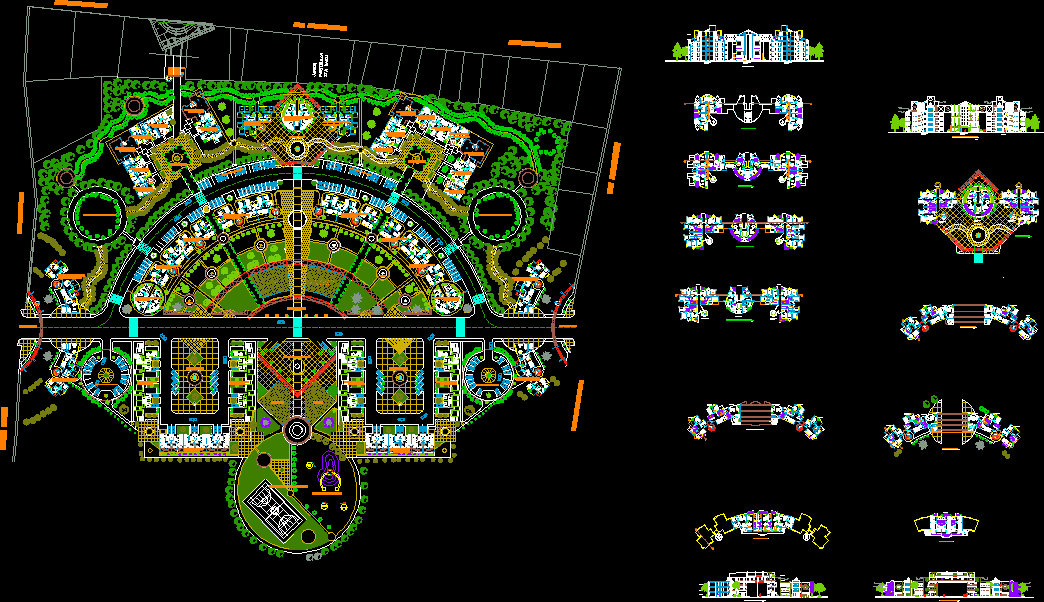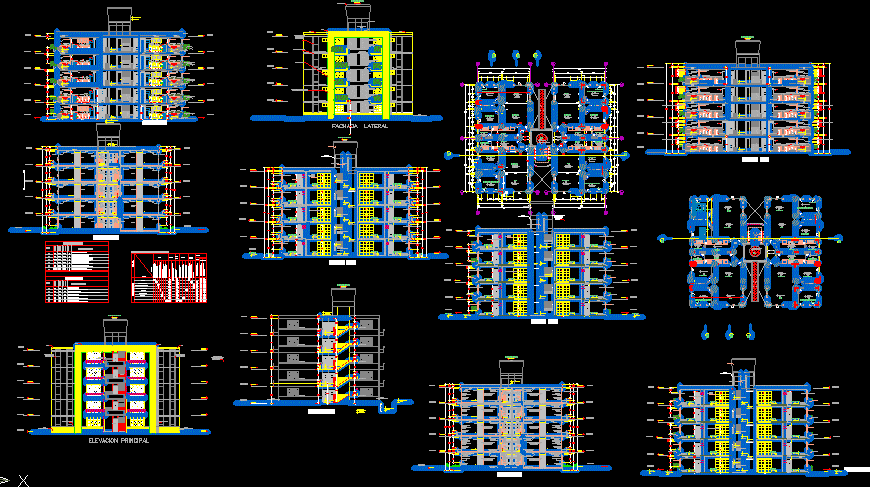Condo DWG Block for AutoCAD

Complex mutly families housing – Two types with flats of tipical plant
Drawing labels, details, and other text information extracted from the CAD file (Translated from Spanish):
deposit of, garbage, room, dining room, bathroom, n.m., garden, private, sta. maria, c.e.i., minimarket shopping center, reception, parking, plaza, hall, kitchen, service patio, terrace, receipt, control, laundry patio, bedroom, laundry, dep. trash, chapel, s.u.m., recreational area, children’s games, viewpoint, av. billingurst, av. miraflores, tacna street, main square, viv. multi-family type i, viv. multifamily door building, viv. bifamiliar type a, viv. bifamiliar type b, viv. bifamiliar type c, viv. two-family type d, viv. type bifamiliar, ecological park, general planimetry, housing complex, national university jorge basadre grohmann, faculty of architecture, urban planning and arts, project: unjbg, moisés clash medina, laminate:, integral workshop iv, plan:, student:, responsible: , arq. gustavo becerra, date:, scale:, garbage deposit, deposit, be, garbage tank, elevated tank, main elevation, garbage pipe, third floor, star. intimate, bridge, fifth floor, second – fourth floor, first floor, cut a-a, sixth floor, flats type, duplex type, second floor, third floor, fourth floor, fifth floor, multifamily housing type: building door, court – elevation a-a
Raw text data extracted from CAD file:
| Language | Spanish |
| Drawing Type | Block |
| Category | Condominium |
| Additional Screenshots |
 |
| File Type | dwg |
| Materials | Other |
| Measurement Units | Metric |
| Footprint Area | |
| Building Features | Garden / Park, Deck / Patio, Parking |
| Tags | apartment, autocad, block, building, complex, condo, DWG, eigenverantwortung, families, Family, flats, group home, grup, Housing, mehrfamilien, multi, multifamily housing, ownership, partnerschaft, partnership, plant, tipical, types |








