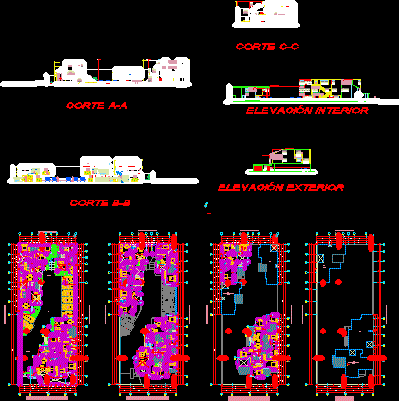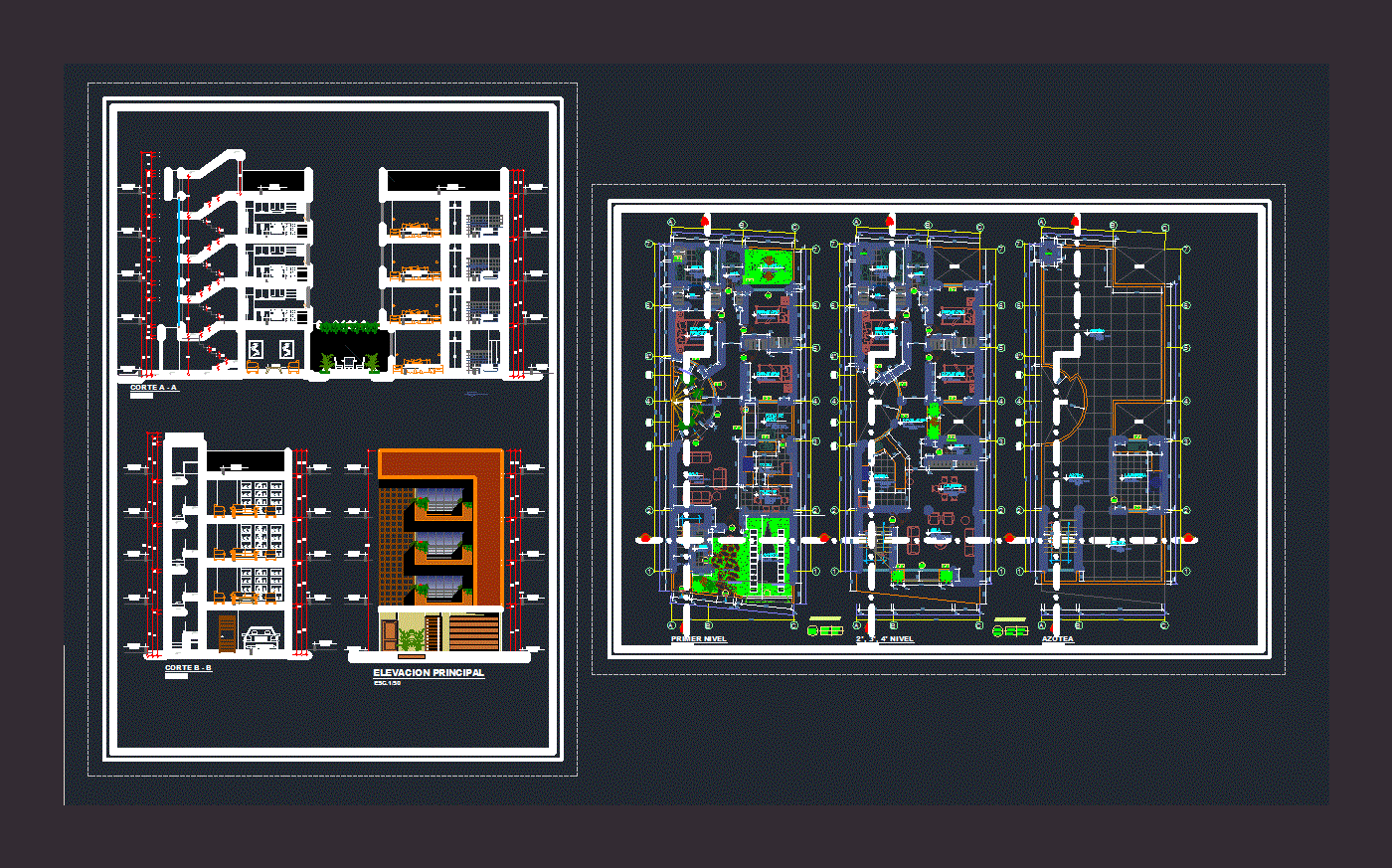Condo El Golf- Half High Social Level DWG Block for AutoCAD

Ël Golf
Drawing labels, details, and other text information extracted from the CAD file (Translated from Spanish):
the mercy, roof, covered brick pastry, property of third parties, first floor, sh, common, living, patio, bedroom, master bedroom, pumaquiro parquet floor, living room, main entrance, cl., dining room, visit, planter, laundry , receipt, kitchen, checkpoint, entry and exit of vehicles, pedestrian entry, hall, passageway, floor type slab or adoquin, common area, garden, projection lift door, laundry, glass block, deposit, terrace, visits, main dining room newspaper, second floor, wooden railing, glass blocks, wc, third floor, ceilings, double projection height over hall, floor type slab, common area, path, project :, responsible professional :, plane :, scale :, date: , cad :, cdaa, roda moral kings, cuts and elevations, parking lots, court aa, court bb, sh visit, s.h., closet, c-c court, break line, interior elevation, control, exterior elevation, parking, Andean tile covering, brick pastry, cuts
Raw text data extracted from CAD file:
| Language | Spanish |
| Drawing Type | Block |
| Category | Condominium |
| Additional Screenshots |
  |
| File Type | dwg |
| Materials | Glass, Wood, Other |
| Measurement Units | Metric |
| Footprint Area | |
| Building Features | Garden / Park, Deck / Patio, Parking |
| Tags | apartment, autocad, block, building, condo, DWG, eigenverantwortung, el, Family, golf, group home, grup, high, Level, mehrfamilien, multi, multifamily housing, ownership, partnerschaft, partnership, social |








