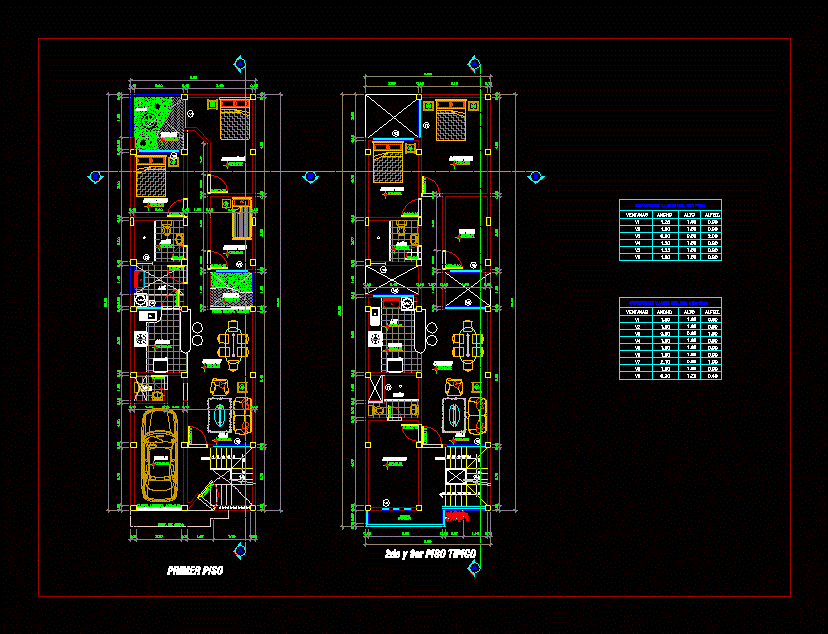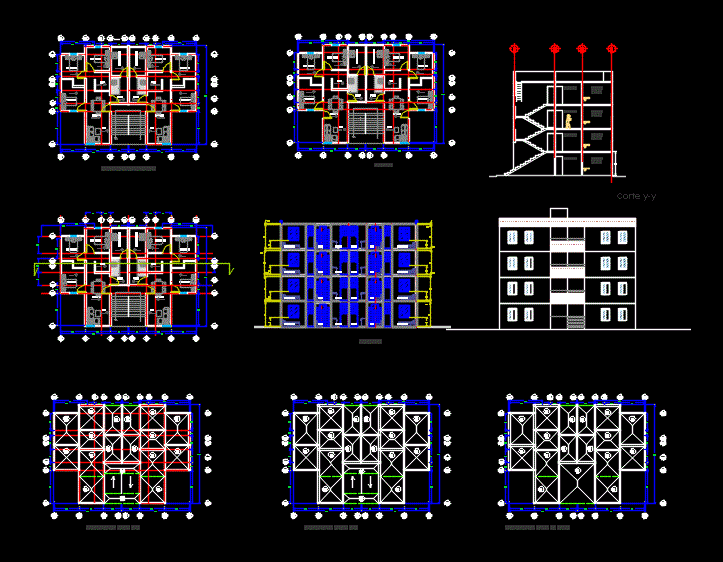Condo, Puerto Eten, Peru–Artist Studio And 3 Units DWG Plan for AutoCAD

This file contains the development of a condominium in PORT ETEN intended for an artist, and it also has 3 housing developments with plans, sections and elevations.
Drawing labels, details, and other text information extracted from the CAD file (Translated from Spanish):
stairs, hall, view bb, doubles, bedrooms, view cc, administration, accountant, access, administrator, secretary, cafe-bar, view aa, view dd, room, kiosks, wait, laundry, lockers, service, access area, ssm, ssh, security, cash, reception, income, simple, dining room, living room, kitchen, garage, terrace, service room, staircase, painter’s workshop, living room, dining room, ss.hh., hall, made by coconut , painter’s workshop, sculptor’s workshop, warehouse, biblio cad, first level architectural floor, service staircase, receipt, garden, exhibition hall, side elevation, living room, kitchen, terrace, master bedroom, master bath, bathroom, laundry, tendal, homes in condominium for artists in puerto eten, theme:, plane:, teachers:, student:, code:, scale:, date:, sheet no:, architectural design iv, vehicular income, cassette surveillance, parking exterior, malecon, sea, course:, general plant, housing in cond ominio for artists, plan:, lots:, plant – cutting – elevations, house – workshop of the sculptor, second floor, master bath, service room, first floor, third floor, house – workshop of the painter – a, third floor, area work of the painter, house – workshop of the painter – b, house – workshop of the painter – c, elevation of the front facade, entrance, staircase, workshop of the sculptor, court a – a, elevation of the facade facing the sea, workshop of the painter, garden, elevation of the back facade, entrance service, reception, ss.hh. women, ss.hh. men, warehouse, showroom, be, first floor, front elevation, cut a – a, control, ss. hh., warehouse, house – workshop for sculptor, model:, model no:, theme:, housing in condominium
Raw text data extracted from CAD file:
| Language | Spanish |
| Drawing Type | Plan |
| Category | Condominium |
| Additional Screenshots |
 |
| File Type | dwg |
| Materials | Other |
| Measurement Units | Metric |
| Footprint Area | |
| Building Features | Garden / Park, Garage, Parking |
| Tags | apartment, autocad, building, condo, condominium, development, developments, DWG, eigenverantwortung, Family, file, group home, grup, Housing, intended, mehrfamilien, multi, multifamily housing, ownership, partnerschaft, partnership, plan, port, puerto, studio, units |








