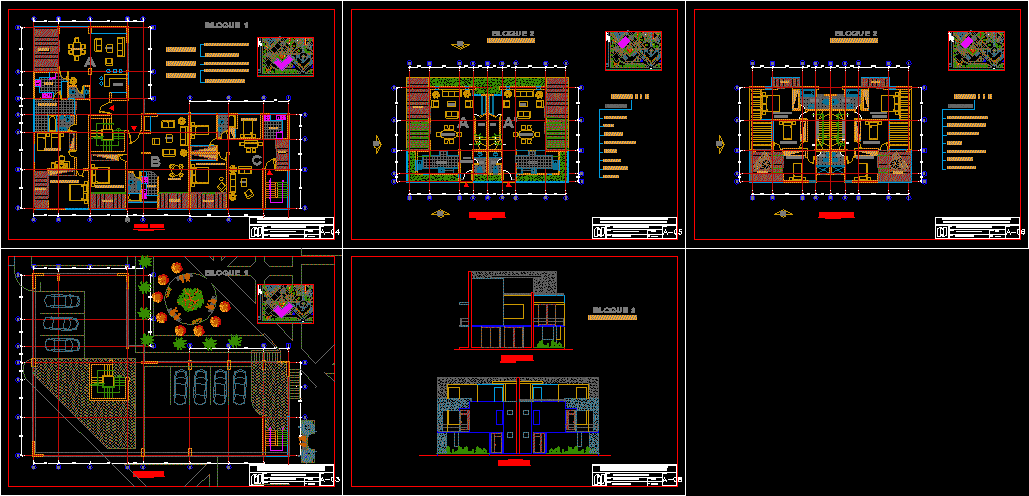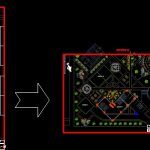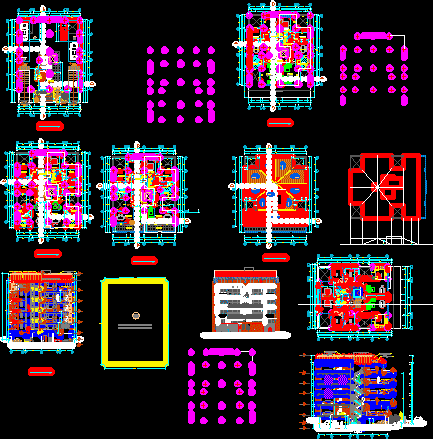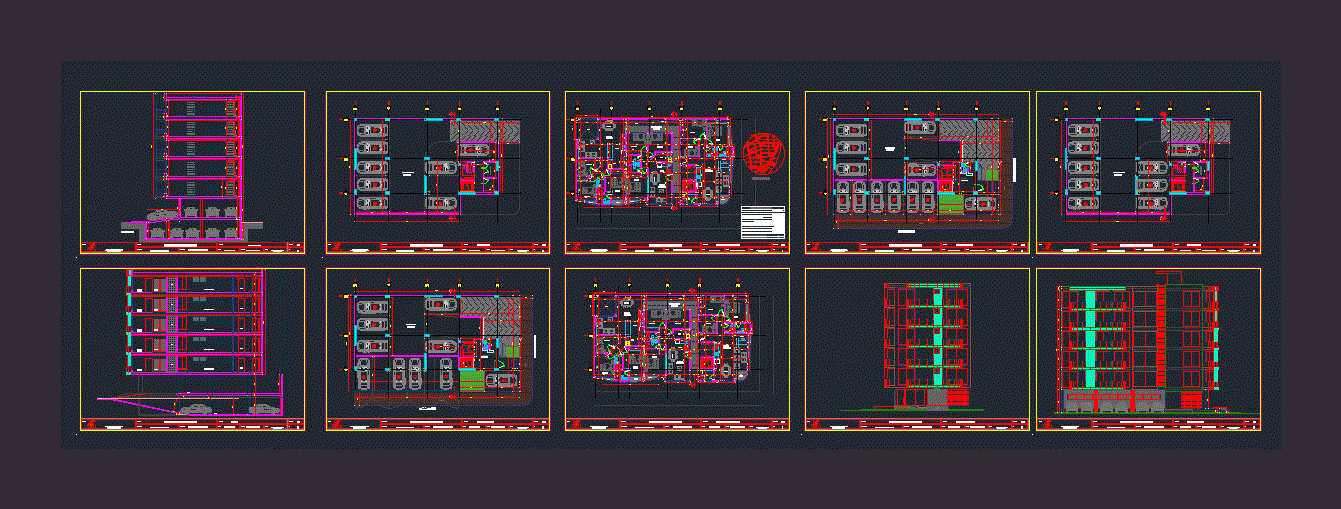Condo – Whole House DWG Plan for AutoCAD

A set of homes with common areas, swimming pools, snack and bars arranged in a square lattice. presenting the plans: General planimetry (whole) planimetry of the whole sector surveying some sector housing typologies.
Drawing labels, details, and other text information extracted from the CAD file (Translated from Spanish):
plaza, access ramp, living area, banking, bar, living, date :, National University of San Agustin, faculty of architecture and urban planning, scale :, lamina:, flat :, catedra:, planimetry – residential condominium sector in chala , student:, quispe vilca victor l., pool, access, cafeteria, pharmacy, minimarket, planimetry – residential condominium in chala, room, master bedroom, bedroom, dining room, terrace, kitchen, typology a, typology b, typology c, bar , patio service, sh, dep., bathroom, main, typology a – a ‘, balcony, porch, first level, hall, entrance, entrance hall, ss.hh dorm. princ., second level, single-family duplex
Raw text data extracted from CAD file:
| Language | Spanish |
| Drawing Type | Plan |
| Category | Condominium |
| Additional Screenshots |
 |
| File Type | dwg |
| Materials | Other |
| Measurement Units | Metric |
| Footprint Area | |
| Building Features | Deck / Patio, Pool |
| Tags | apartment, areas, arranged, autocad, bars, building, common, condo, DWG, eigenverantwortung, Family, group home, grup, homes, house, mehrfamilien, multi, multifamily housing, ownership, partnerschaft, partnership, plan, pools, set, snack, swimming |








