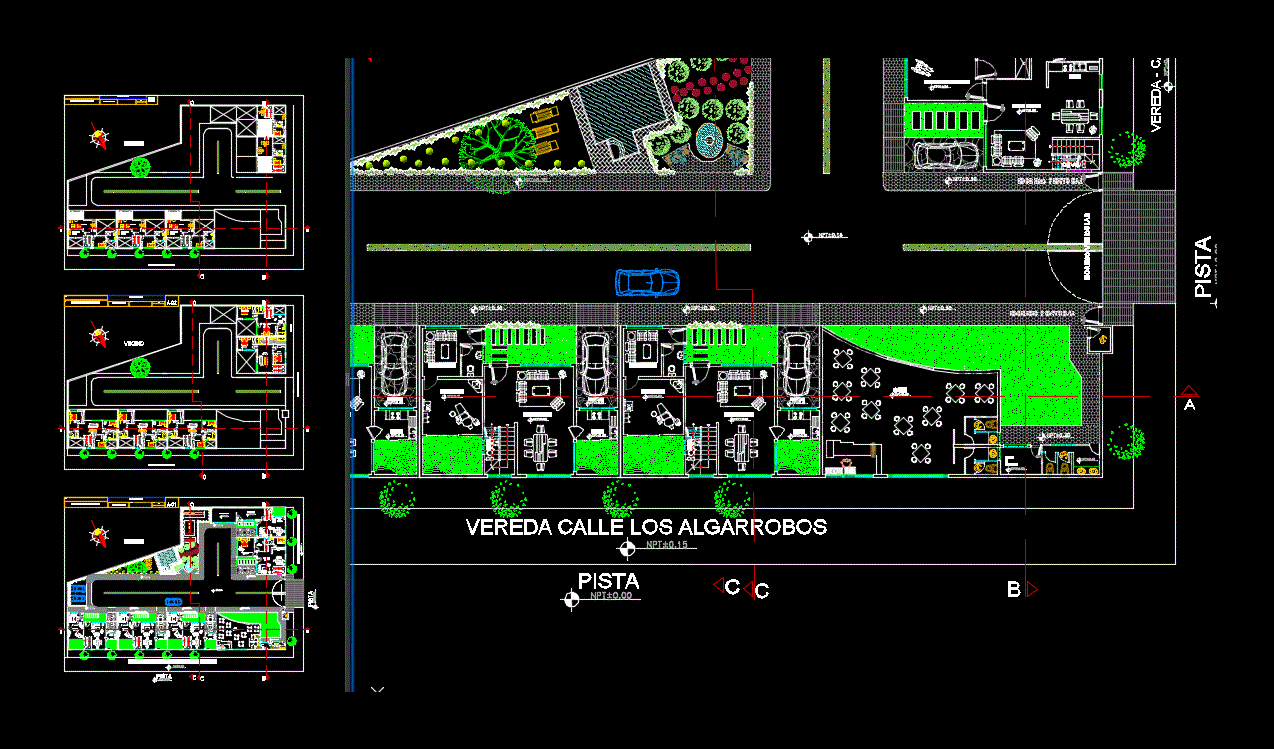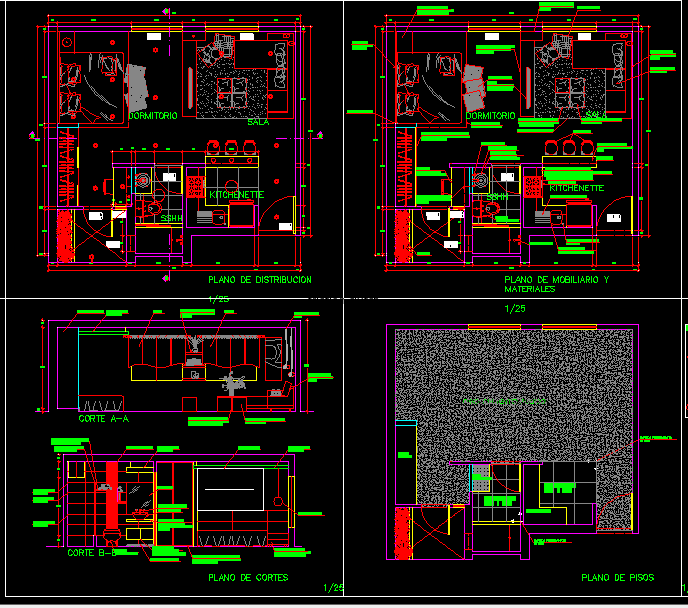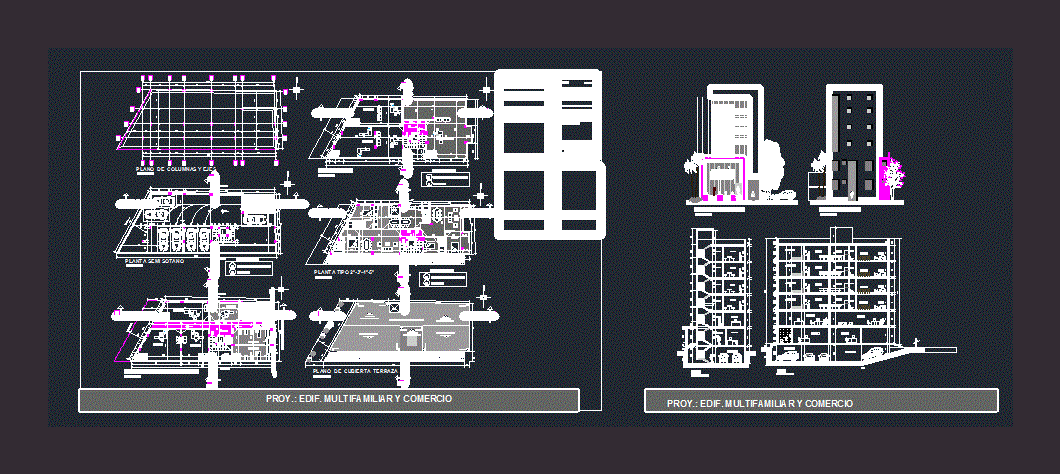Condominium 5 Houses 130m2 DWG Detail for AutoCAD
ADVERTISEMENT

ADVERTISEMENT
General Planimetria – distribution – Details
Drawing labels, details, and other text information extracted from the CAD file (Translated from Spanish):
p. of arq enrique guerrero hernández., p. of arq Adriana. rosemary arguelles., p. of arq francisco espitia ramos., p. of arq hugo suárez ramírez., street algarrobos street, sidewalk – street carnations, bathroom, room, bathroom, bmw, neighbor, nº lamina :, date :, scale :, course :, project :, plane :, student :, condominium, project workshop ii, teachers:, work area, sum, vehicular income, pedestrian income, painters workshop, exhibition hall, machine room, track, living room, parking space / garage, waiting room, kitchen, family room, master bedroom , disabled bedroom, bedroom, nurse, terrace, laundry, tendal, low wall
Raw text data extracted from CAD file:
| Language | Spanish |
| Drawing Type | Detail |
| Category | Condominium |
| Additional Screenshots | |
| File Type | dwg |
| Materials | Other |
| Measurement Units | Metric |
| Footprint Area | |
| Building Features | Garden / Park, Garage, Parking |
| Tags | apartment, autocad, building, condo, condominium, DETAIL, details, distribution, DWG, eigenverantwortung, Family, general, group home, grup, HOUSES, Housing, mehrfamilien, multi, multifamily housing, ownership, partnerschaft, partnership, planimetria |








