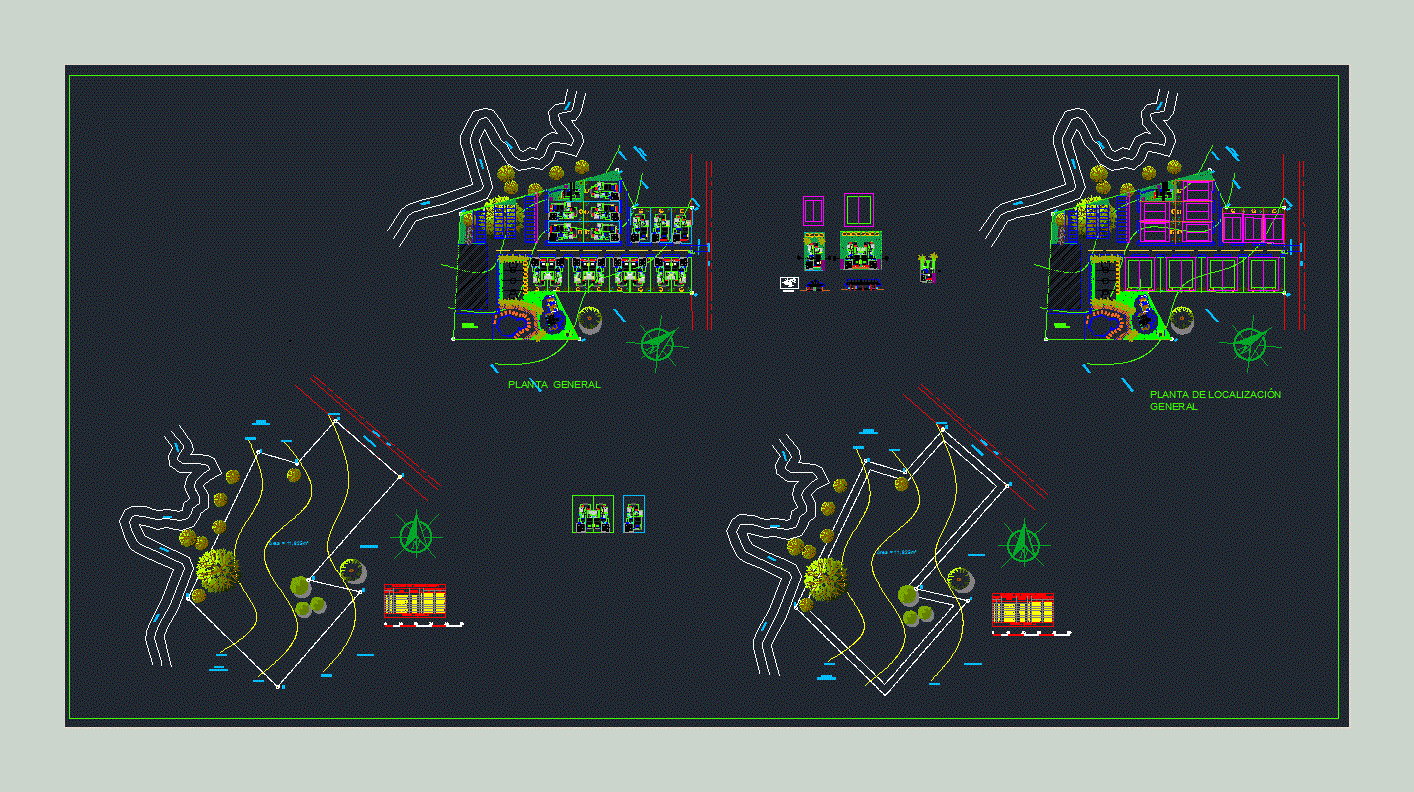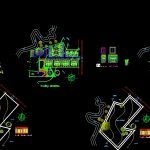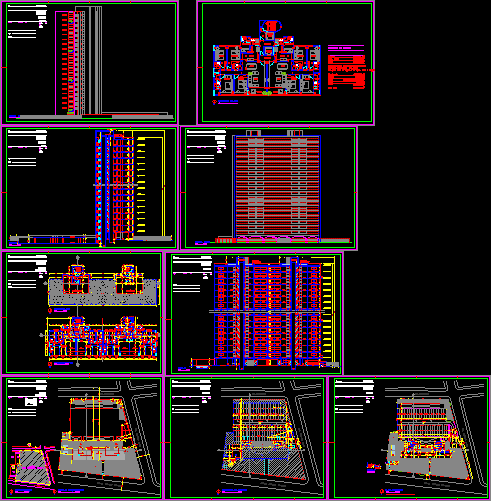Condominium DWG Block for AutoCAD
ADVERTISEMENT

ADVERTISEMENT
Planimetria – Plants – architectural and Cortes set of family houses and two-family
Drawing labels, details, and other text information extracted from the CAD file (Translated from Spanish):
dining room, bathroom, living room, kitchen, laundry, terrace, cover projection, bathroom, construction panel, side, coordinates, distance, course, est, street, existing servitude, treatment plant, administration office, garbage, depo., pool room, general location plant, general floor, upper cord, lower cord, wall, wooden crown slab, zinc roof, grilles, ceiling detail, lilies
Raw text data extracted from CAD file:
| Language | Spanish |
| Drawing Type | Block |
| Category | Condominium |
| Additional Screenshots |
 |
| File Type | dwg |
| Materials | Wood, Other |
| Measurement Units | Metric |
| Footprint Area | |
| Building Features | Pool |
| Tags | apartment, architectural, autocad, block, building, condo, condominium, cortes, DWG, eigenverantwortung, Family, group home, grup, homes, HOUSES, mehrfamilien, multi, multifamily housing, ownership, partnerschaft, partnership, planimetria, plants, set |








