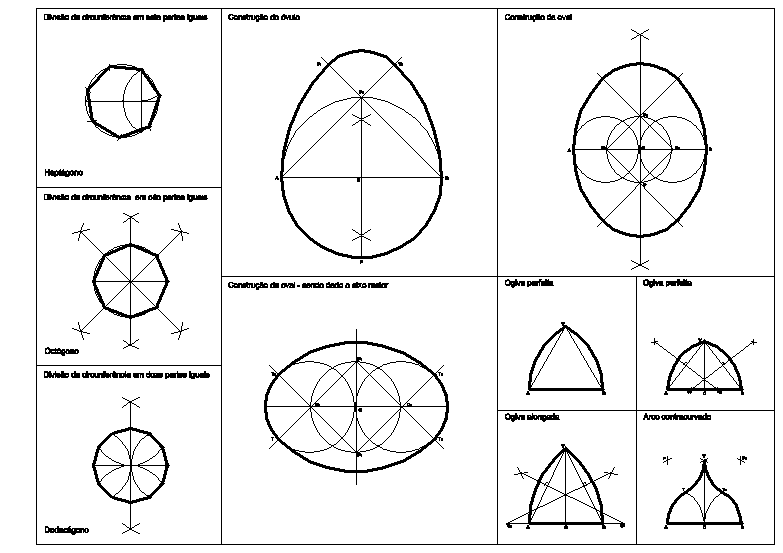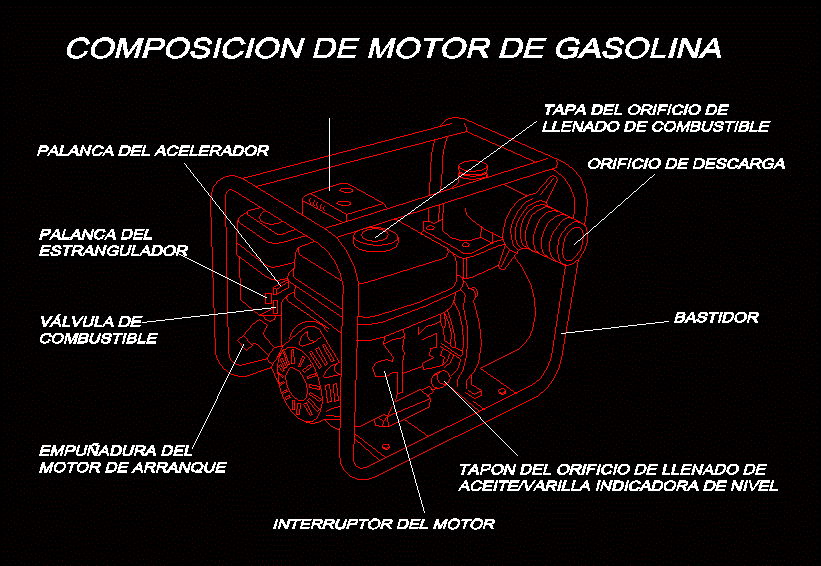Condominium DWG Block for AutoCAD
ADVERTISEMENT

ADVERTISEMENT
CONDOMINIUM
Drawing labels, details, and other text information extracted from the CAD file (Translated from Spanish):
dinning room, living room, kitchen, study, receipt, bedroom serv., patio lav., parking lot, receipt, dinning room, living room, kitchen, entry, study, bedroom, master bedroom, wc, double bedroom, balcony, hall, receipt, living room, kitchen, laundry, dinning room, parking lot, patio wash, fº rail, bedroom, garden, bedroom, terrace, fº rail, bedroom, grill, terrace, pool, terrace, grill, pool, grill, garden, bath, balcony, patio tendal, laundry, patio tendal, laundry, service, patio tendal, laundry, terrace, service, parking lot, first level, second level, third level, master bedroom, balcony, fº rail, fº rail, balcony, entry, study, hall, entry, hall, hall, hall, cto. machines
Raw text data extracted from CAD file:
| Language | Spanish |
| Drawing Type | Block |
| Category | City Plans |
| Additional Screenshots |
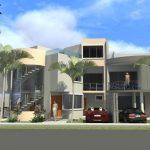 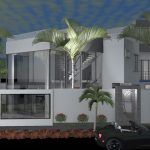 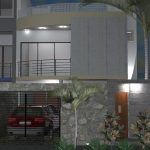 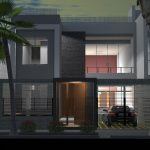 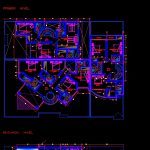 |
| File Type | dwg |
| Materials | |
| Measurement Units | |
| Footprint Area | |
| Building Features | Pool, Deck / Patio, Car Parking Lot, Garden / Park |
| Tags | autocad, beabsicht, block, borough level, condo, condominium, DWG, political map, politische landkarte, proposed urban, road design, stadtplanung, straßenplanung, urban design, urban plan, zoning |




