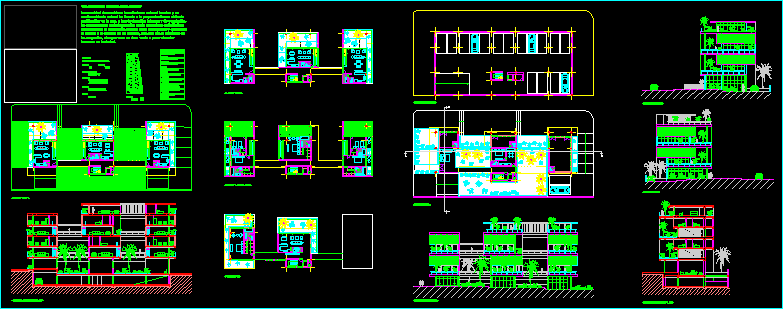Condominium DWG Full Project for AutoCAD
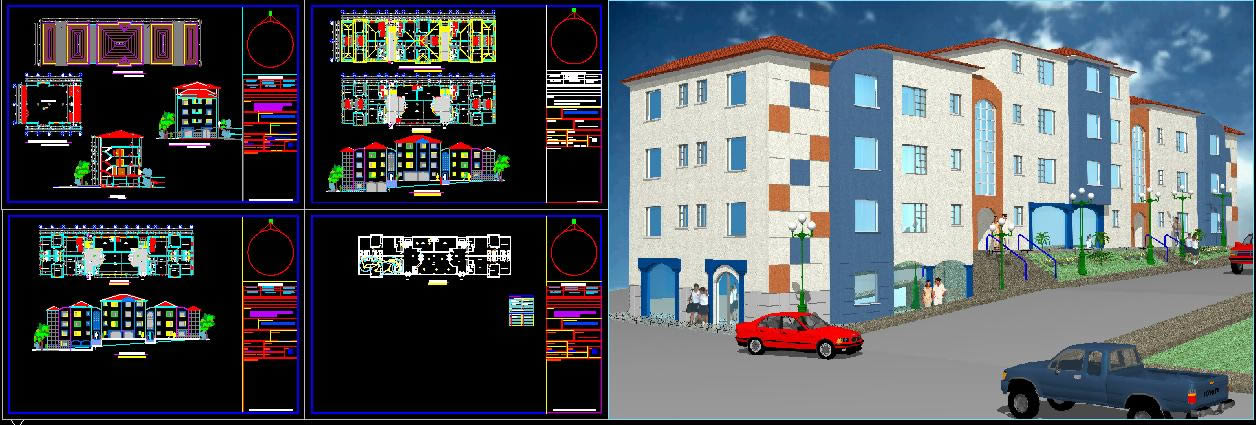
4 Floors Condominium project
Drawing labels, details, and other text information extracted from the CAD file (Translated from Spanish):
entrance, patio, glass brick, series: sanitary ware, master bedroom, bathroom, dressing room, living room, dining room, commercial space, nnt, kitchen, floor type apartments, ground floor, front facade, note: the dimension prevails at the scale, project :, net density, net density :, cus ordinance :, cos ordinance :, zoning :, cos project, cus project, table of areas, lamina :, definitive project, contains :, scale :, owner :, location :, date: , housing complex, designer :, drawing :, property :, municipal seals :, cadastral key :, indicated, plants type departments, hall access, main entrance, hall, up, down, utility, women’s bathrooms, men’s bathrooms, room of use multiple, multipurpose plant, left side facade, cut a-a ‘, cuts – facades, main facade, deck plant, laundry, deck plant – cuts, facade, alcant. sanit network, aa.ss installations, gate key, floor trap, universal node, connection princ.aa.pp., facilities aa.pp., pipe of aa.pp., meter of aa.pp., valve check, socket of aa.pp., wall lights, simple switch, double socket, switch, light point, breaker box, simple socket, symbology, electrical installations, double switch, mixed socket
Raw text data extracted from CAD file:
| Language | Spanish |
| Drawing Type | Full Project |
| Category | Condominium |
| Additional Screenshots |
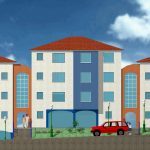 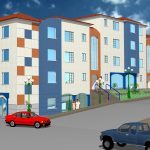 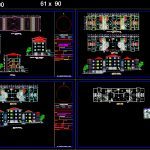 |
| File Type | dwg |
| Materials | Glass, Other |
| Measurement Units | Metric |
| Footprint Area | |
| Building Features | Deck / Patio |
| Tags | apartment, autocad, building, condo, condominium, DWG, eigenverantwortung, Family, floors, full, group home, grup, mehrfamilien, multi, multifamily housing, ownership, partnerschaft, partnership, Project |



