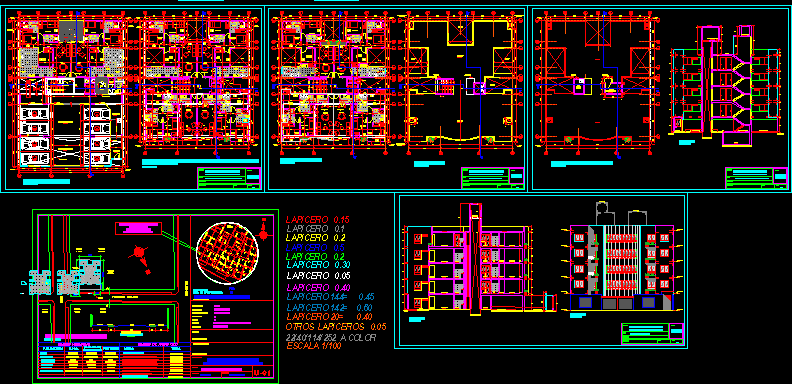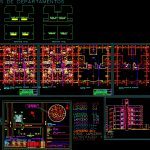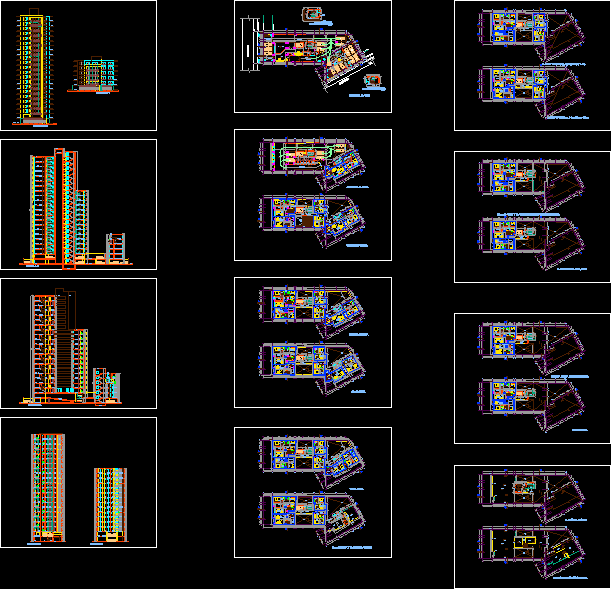Condominium Gallese DWG Block for AutoCAD

Appartments building with 5 levels – 18 Appartments – District San Miguel – Lima
Drawing labels, details, and other text information extracted from the CAD file (Translated from Spanish):
multifamiliar venturo, ar associated services, location, date, observations, sheet :, code :, project :, owner :, plane :, date :, location :, scale :, alvarado – rosemary, architects, alex romero, professionals:, patricia alvarado, drawing:, revised:, pab, plant first floor, hall, parking, main, room, dining room, diverse, use, laundry, kitchen, passageway, hygienic, roof plant, seismic board, entry, va, vacuum, terrace , corridor, patio, service, typical floor second, third and fourth floor, roof, professional :, program my home, pool, sliding door, empty projection, ramp up, room, fifth floor, dining room, newspaper, games for, children, room, pumps, plant machinery room, machine, projection, elevated tank, roof, cat ladder, for inspection, machine room, tank, elevated, cat ladder, covered area second floor:, areas , total covered area:, covered area first floor:, area of land, vi vienda, r.n.c., ret. min., alt. max., free area, coef. building, density, uses, parameters, parking, regulatory table, location plan, total, location and location, plan, indicated, avenue federico gallese, signature :, lot :, street :, number :, owners :, apple :, seal and signature: localization scheme, san miguel, zoning :, structuring area :, urbanization :, district :, province :, lima, iii, dist. san miguel, prov. and dep. from lima, enrique llosa, castilla, san martin, diego de aguero, miguel grau, av. sucre, simon bolivar, av. arica, av. tacna, av. bertolotto, av. federico galles, bolognesi, echenique, av. lima, ramon castilla, a. get away, fco. bolognesi, madrilena, seville, santa ana, cuzco, yamile, urabain, udima, college, federico gallese, third party property limit, road section a – a, av. federico gallese, sidewalk, property limit, verma, track, covered area third floor:, roofed area fourth floor:, roofed area fifth floor:, free area first floor:, program-my home, project, post, living room, sh, bedroom, cl., machines, surveillance, pump room, cistern, games for children, room, garbage, roof projection, elevation, plant machinery room – cutting aa, court bb – elevation, base, court bb, cut aa, covered area roof:, department, low wall, ventilation, pipeline, down pipe, uprights, poyeccion, areas of apartments, first level, second level
Raw text data extracted from CAD file:
| Language | Spanish |
| Drawing Type | Block |
| Category | Condominium |
| Additional Screenshots |
 |
| File Type | dwg |
| Materials | Other |
| Measurement Units | Metric |
| Footprint Area | |
| Building Features | Garden / Park, Pool, Deck / Patio, Parking |
| Tags | apartment, appartments, autocad, block, building, condo, condominium, district, DWG, eigenverantwortung, Family, group home, grup, levels, lima, mehrfamilien, miguel, multi, multifamily housing, ownership, partnerschaft, partnership, san |








