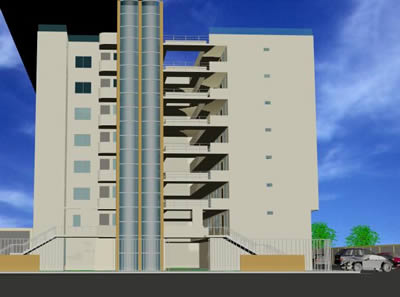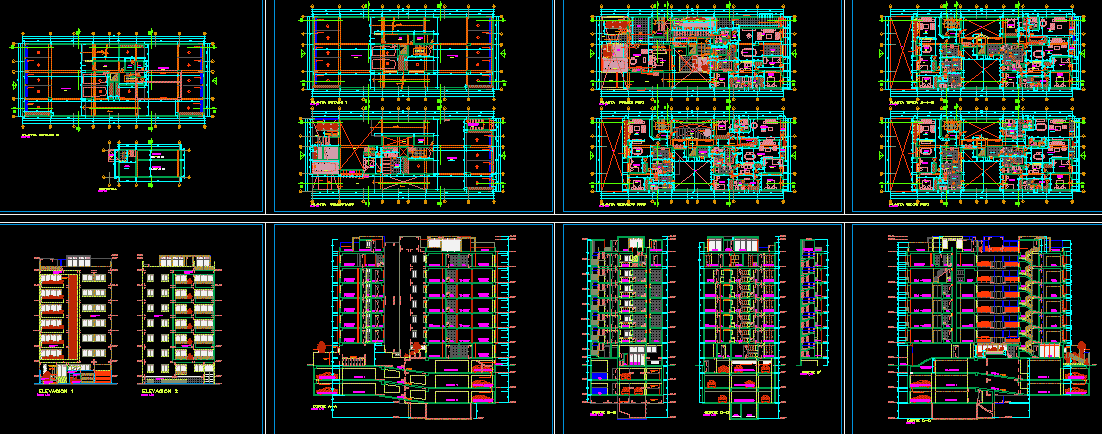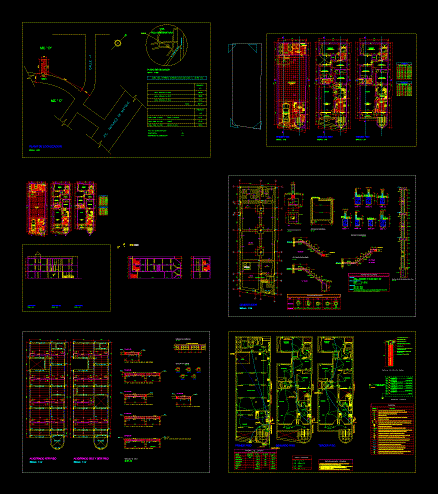Condominium ‘mi Vienavilla Versalles – Larapa -Cusco DWG Block for AutoCAD
ADVERTISEMENT

ADVERTISEMENT
Modular houses – Internal parks
Drawing labels, details, and other text information extracted from the CAD file (Translated from Spanish):
duct, technician, room, dining room, master bedroom, study, double bedroom, s.h., s.h. social, hall, kitchen, laundry, simple bedroom, flat type ii, flat type i, princ., bedroom, ss.hh, double, fam., duct, garbage, postal boxes, meters elestricos and water tank cistern, wardrobe , exit of, deposit of, circulation, light patricia caparo acurio, lamina :, urpi nancy alosilla cuba, date :, plan :, housing complex, general distribution plan, student :, teachers :, scale :, distribution plant, area of grills, playground, grass, pergola, control, rest area, planters, reception area, door, sliding, distribution area, meeting area, entry, main, secondary, parking, private, common
Raw text data extracted from CAD file:
| Language | Spanish |
| Drawing Type | Block |
| Category | Condominium |
| Additional Screenshots |
 |
| File Type | dwg |
| Materials | Other |
| Measurement Units | Metric |
| Footprint Area | |
| Building Features | Garden / Park, Parking |
| Tags | apartment, autocad, block, building, condo, condominium, cusco, DWG, eigenverantwortung, Family, group home, grup, HOUSES, internal, mehrfamilien, modular, multi, multifamily housing, ownership, parks, partnerschaft, partnership |








