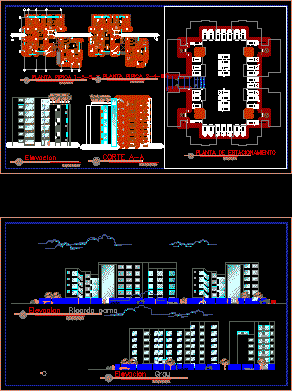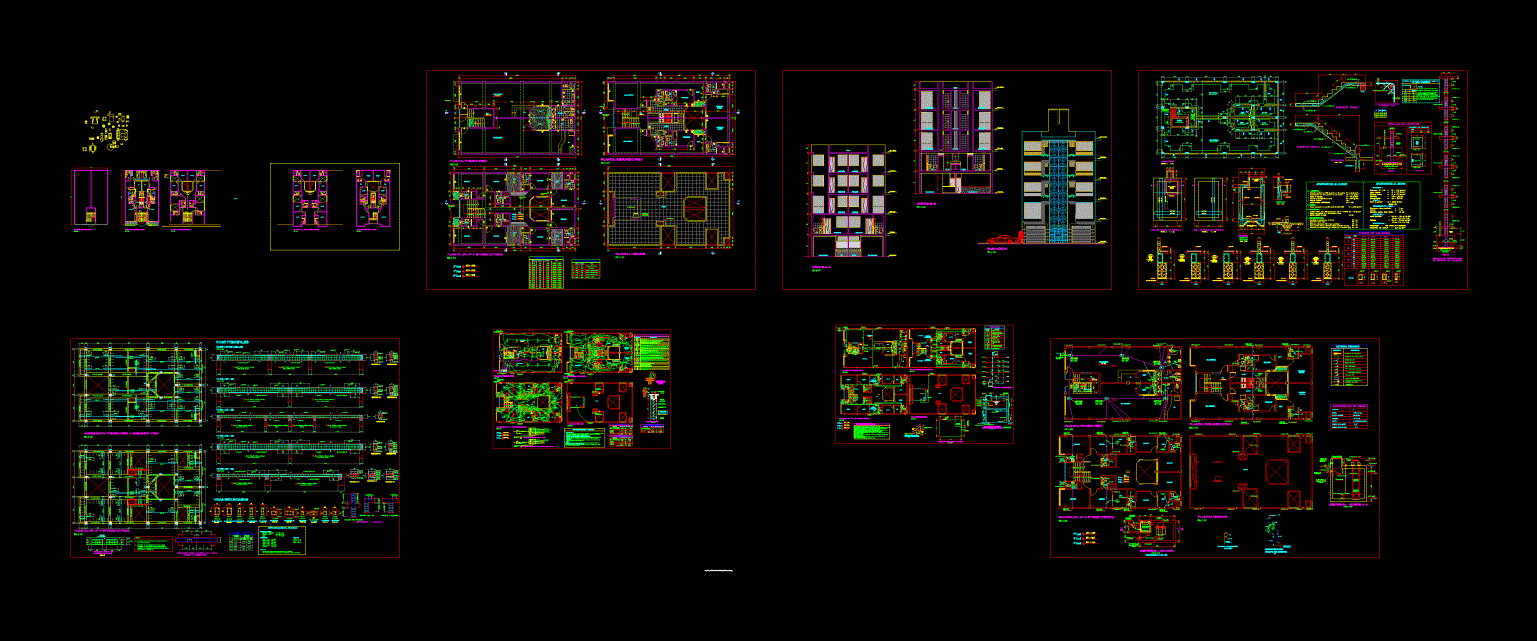Condominium Palian For Huancayo – Peru DWG Full Project for AutoCAD
ADVERTISEMENT

ADVERTISEMENT
Project that solves the density of population – Propose housings that grow vertically – Approved by Architecture Faculty UNCP
Drawing labels, details, and other text information extracted from the CAD file (Translated from Spanish):
dining room, living room, single bedroom, service bedroom, service patio, kitchen, s.h., living room, hall, terrace, s.h. service, study, evacuation door, ironing room, bedroom, main entrance, parking plant, elevation, cut aa, view a, view b, architecture, uncp, huancayo, project, faculty:, student:, scale:, catedra: vii design workshop, of the cruz fermos branches, housing complex, chair: design workshop viii
Raw text data extracted from CAD file:
| Language | Spanish |
| Drawing Type | Full Project |
| Category | Condominium |
| Additional Screenshots |
 |
| File Type | dwg |
| Materials | Other |
| Measurement Units | Metric |
| Footprint Area | |
| Building Features | Garden / Park, Deck / Patio, Parking |
| Tags | apartment, approved, architecture, autocad, building, condo, condominium, density, DWG, eigenverantwortung, Family, full, group home, grup, housings, huancayo, mehrfamilien, multi, multifamily housing, ownership, partnerschaft, partnership, PERU, population, Project, propose |








