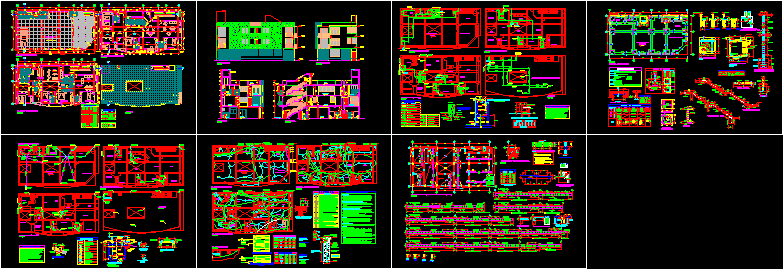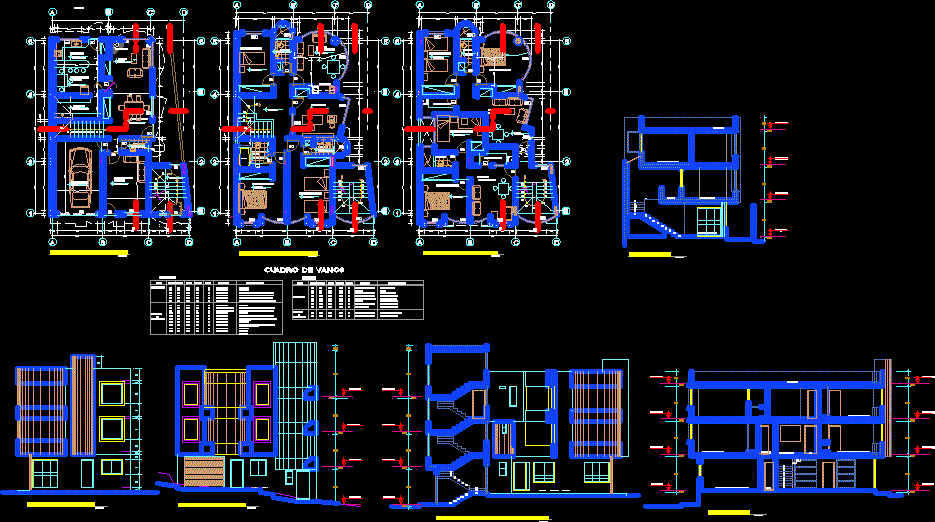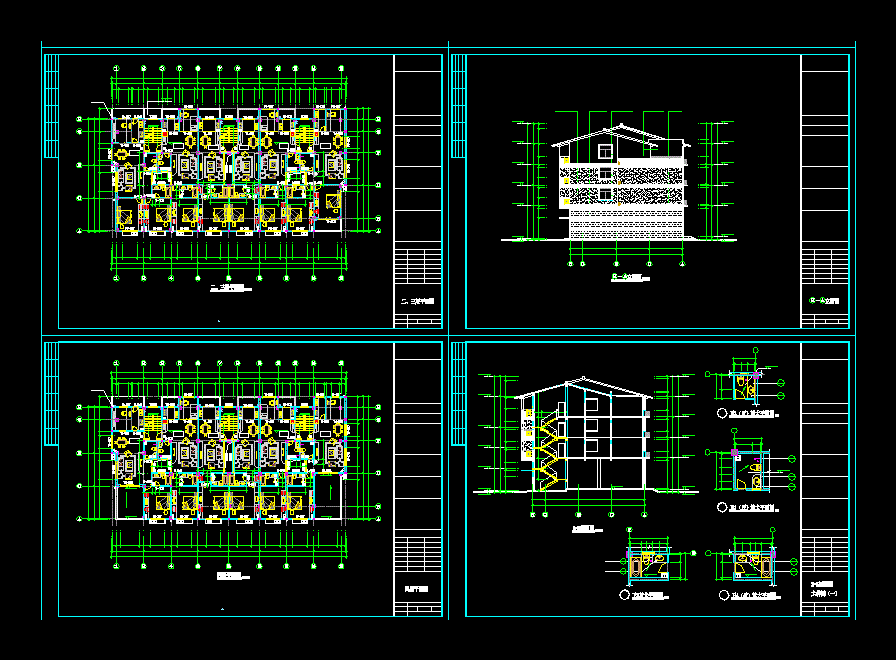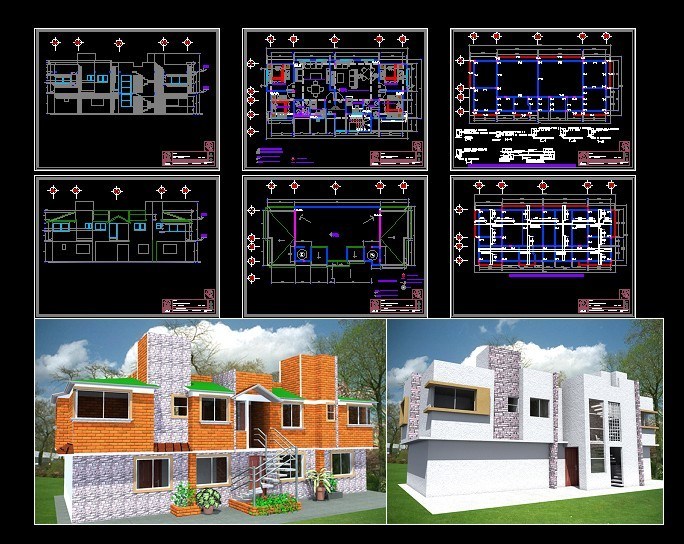Condominium Project DWG Full Project for AutoCAD

Project condominium
Drawing labels, details, and other text information extracted from the CAD file (Translated from Spanish):
The water pipes will be threaded class sealed with, The piping sewer pipes will be sealed with PVC, the operation of each sanitary device will be verified., remaining in pipeline without allowing leaks., the drain pipes will be filled after plugging the, the tests will proceed with the help of a hand pump until, the gate valves will be bronze type crane pressure, Technical specifications, The ventilation pipes will be pvc sel sealed, special glue, achieve a pressure of for minutes., the interior water network will be pvc for cold water., with special glue., special glue, min., Rush detail, telephone aerial, from sera, curves up, the pipes will be, minimum diameter for the pipes of:, of webs will be, factory., bricante of the pipe., regulation., correspondent., material., decrease without using direct flame devices. The larger diameter will be made in, more than four curves of each section of pipe will be accepted., maximum length of a section of pipe will be m., splice for pipes should use the glue recommended by the, the joints of the pipes with the ones will be made using the appropriate, the pipes that should be buried eg in being protected with a, minimum thickness concrete wrap., characteristics of the special equipment, eg the pumps, they should be consulted with the correspondent., accessories necessary equipment for the correct functioning of the, telephone system will be supplied installed by the, the execution of works of this should in what the order of the code, national regulation of the electric concessions law its, the boxes of step of manufacture should be made in iron plate, thick galvanized should have blind cover of the same, The boxes of standard manufacture will be made of galvanized iron of the type, the boxes for receptacles switches that receive more than two, for two switches for three simple switches should be, square ones of a, the boxes of step will have to take blind cover of iron of galvanized iron of heavy type., be manufactured in taking care that its straight section does not, pipelines, codes regulations, boxes, The minimum size will be, of type, inside the pipes., protection., to duco., those of the feeders will carry thw insulation., they will have the nominal capacity indicated in the plans., the conductors will be decored with conductivity, drivers will be of type of those of larger sections will be, conductors of the circuits removed the ground line will be insulated, the cunductores will be continuous box cash. no remaining splices will be allowed, no other is indicated, it is understood that it is:, number of lines drawn on the line representative of sections of circuits indicate the number, of drivers that this leads. the line of different inclination indicates the land line of, circuits removed for
Raw text data extracted from CAD file:
| Language | Spanish |
| Drawing Type | Full Project |
| Category | Condominium |
| Additional Screenshots |
 |
| File Type | dwg |
| Materials | Concrete, Other |
| Measurement Units | |
| Footprint Area | |
| Building Features | A/C, Deck / Patio |
| Tags | apartment, autocad, building, condo, condominium, constructive details, DWG, eigenverantwortung, Family, full, group home, grup, mehrfamilien, multi, multifamily housing, ownership, partnerschaft, partnership, Project |








