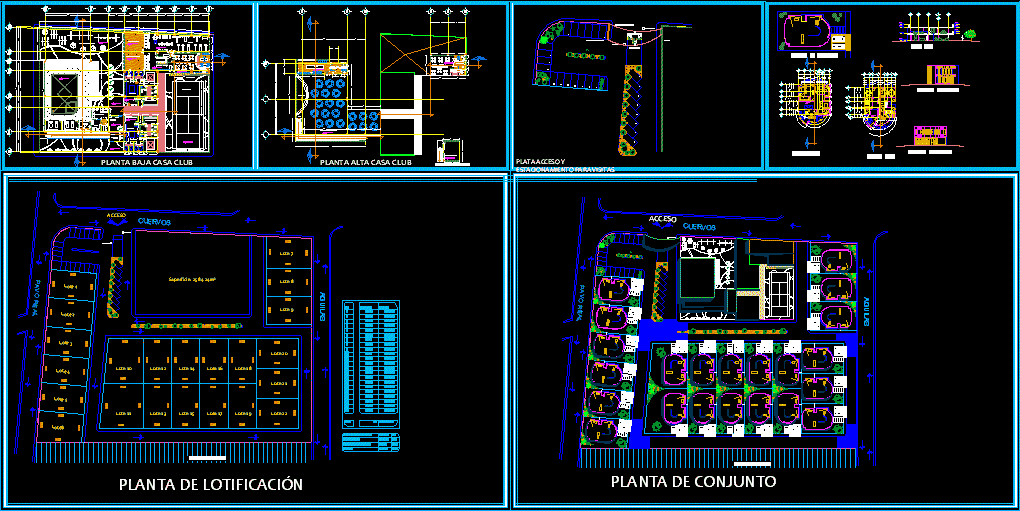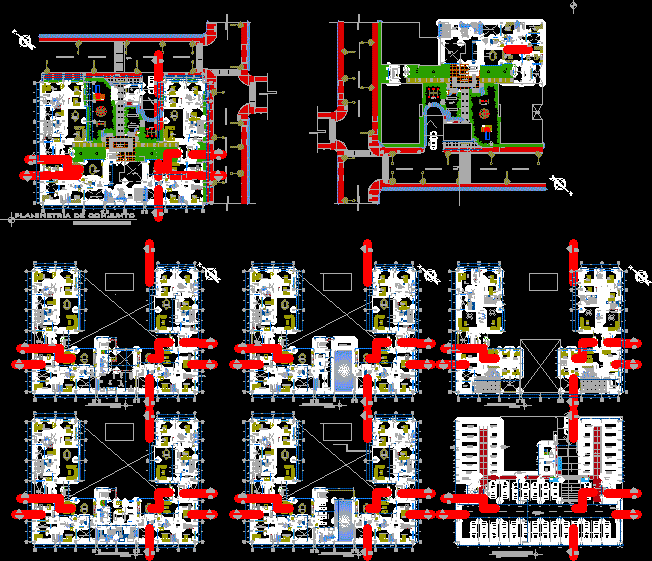Condominium Unit Horizontal DWG Block for AutoCAD

Dwg file. which shows the development of a housing horizontally. The set includes clubhouse with their respective plants, cuts and facades with percentage of land subdivision and measurements of each batch, house plants such courts and facades.
Drawing labels, details, and other text information extracted from the CAD file (Translated from Spanish):
crows, Peacock, Eagles, hawk, crows, Peacock, Eagles, East, West, north, cut, cut, n.p.t., health women, showers, dressing rooms, dome projection, dome projection, dome projection, sauna, showers, health men, showers, dressing rooms, dome projection, dome projection, dome projection, sauna, showers, fitness center, n.p.t., bap, symbology, location, orientation, symbology, location, orientation, symbology, location, orientation, lot, percentage, surface, total:, total area of land, surface lots, its T. visits circulations, club house, crows, Peacock, Eagles, adjoining, lot, lot, surface:, lot, access, low, cafeteria terrace, sanitary h., health m., social events room, stage, kitchen, sanitaros m., sanitaros h., low development ramp: al, goes up, n.p.t, crows, Peacock, Eagles, adjoining, crows, Peacock, Eagles, adjoining, access, health women, showers, dressing rooms, sauna, health men, showers, dressing rooms, sauna, showers, wading pool, n.p.t., playground area, fitness center, tennis court, projection of pergolas, reception control, waiting room, massage room, admon., Secretary, aerobics room, pilates yoga salon, massage room, lobby, Cafeteria, kitchen, goes up, n.p.t, club house access, bap, crows, Peacock, Eagles, adjoining, health women, showers, dressing rooms, sauna, health men, showers, dressing rooms, sauna, showers, wading pool, playground area, fitness center, tennis court, projection of pergolas, reception control, waiting room, massage room, admon., Secretary, aerobics room, pilates yoga salon, massage room, lobby, Cafeteria, kitchen, goes up, n.p.t, bap, crows, Peacock, Eagles, adjoining, bap, box, n.p.t, low development ramp: al, depth pool:, health women, showers, dressing rooms, sauna, health men, dressing rooms, sauna, showers, wading pool, playground area, fitness center, tennis court, projection of pergolas, reception control, waiting room, massage room, admon., Secretary, aerobics room, pilates yoga salon, massage room, lobby, Cafeteria, kitchen, goes up, n.p.t, box, n.p.t, low development ramp: al, proy of domes, parking for visitors, control booth, club house, projection access cover, access, party room, kitchen, massage room, n.p.t, Cafeteria, terrace cafeteria, kitchen, health, low, goes up, machine room, n.p.t, bedroom, master bedroom, bedroom, tv room, dressing room, stay, toilet, dinning room, service yard, kitchen, study, service room, breakfast, lobby, pantry, n.p.t, d ”, and”, n.p.t, bap, lotification plant, plant assembly, main facade clubhouse, side facade house club, cut, ground floor club house, high floor club house, machine room, silver access parking for visitors, plant assembly, cut, main facade, back facade, low level, top floor
Raw text data extracted from CAD file:
| Language | Spanish |
| Drawing Type | Block |
| Category | Condominium |
| Additional Screenshots | |
| File Type | dwg |
| Materials | |
| Measurement Units | |
| Footprint Area | |
| Building Features | Pool, Deck / Patio, Parking, Garden / Park |
| Tags | apartment, autocad, block, building, clubhouse, condo, condominium, development, DWG, eigenverantwortung, facades, Family, file, group home, grup, horizontal, Housing, includes, mehrfamilien, multi, multifamily housing, ownership, partnerschaft, partnership, plants, respective, sections, set, shows, unit |








