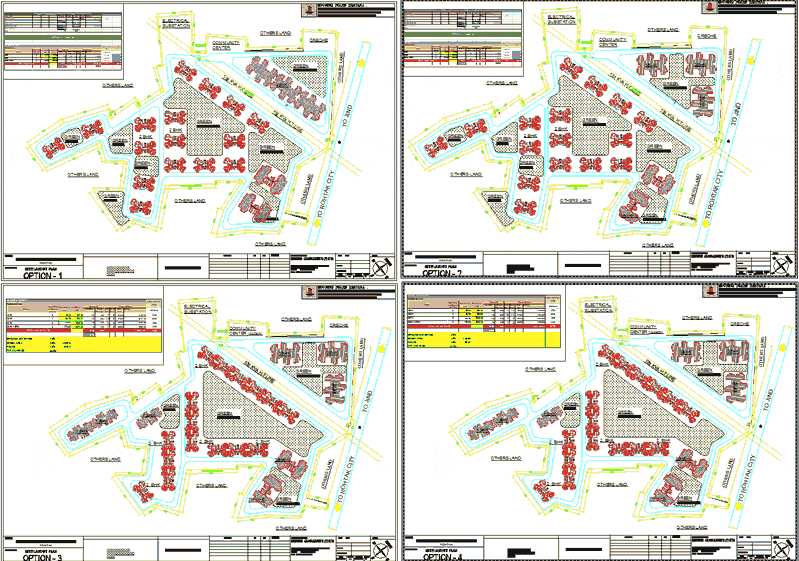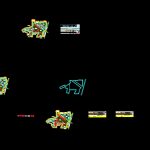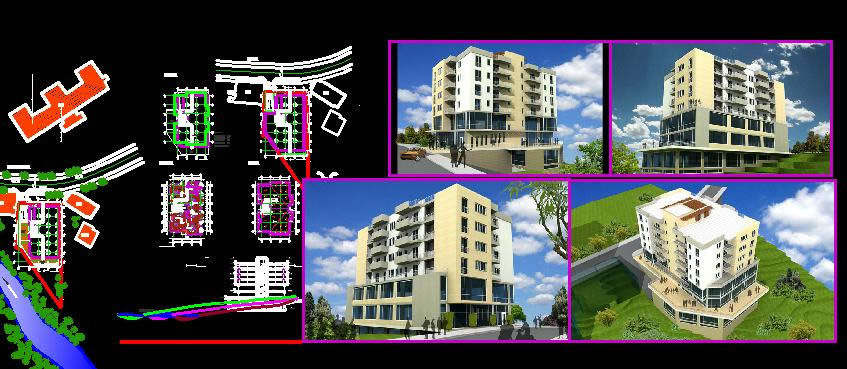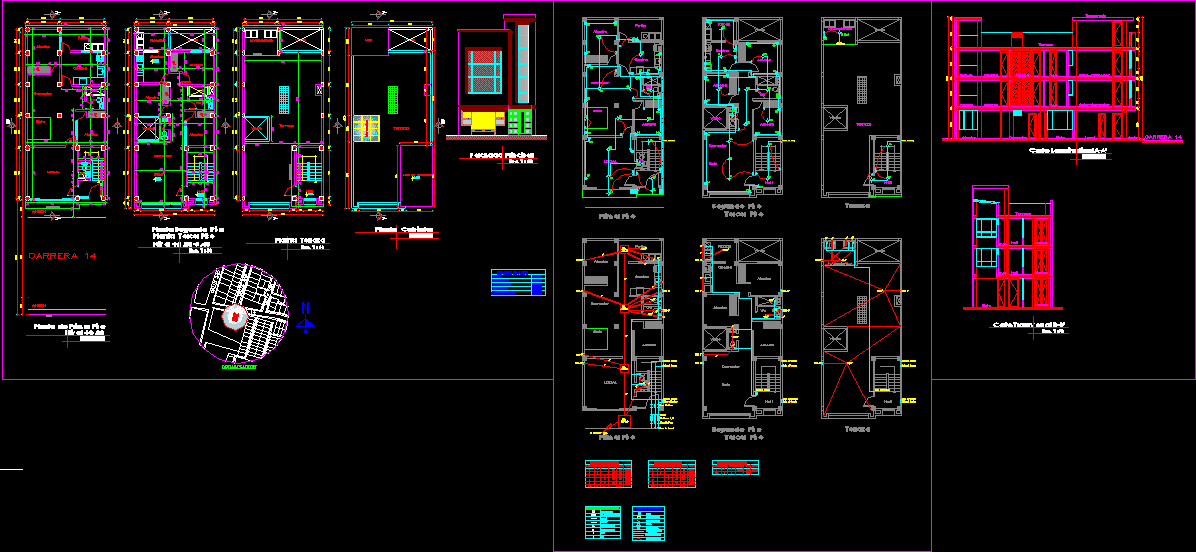Condos DWG Block for AutoCAD
ADVERTISEMENT

ADVERTISEMENT
Condos
Drawing labels, details, and other text information extracted from the CAD file:
e w s, toilet, bed room, kitchen, drawing room, balcony, dining, entrance lobby, rev, date, description, drawing title :, housing board colony jind road , rohtak, design consultant :, project :, remarks :, housing board haryana ,, drawing no., revision, architect, job no., chief architect, discipline, north, arch, scale, municipal corporation ,rohtak, executive engineer : housing board haryana rohtak, gate, well, pole, h.t line, other’s land, other’s land, other’s plot, community center, to rohtak, to jind, to rohtak city, others land, green, community center, electrical substation, creche
Raw text data extracted from CAD file:
| Language | English |
| Drawing Type | Block |
| Category | Condominium |
| Additional Screenshots |
 |
| File Type | dwg |
| Materials | Other |
| Measurement Units | Metric |
| Footprint Area | |
| Building Features | |
| Tags | apartment, autocad, block, building, condo, Condos, DWG, eigenverantwortung, Family, group home, grup, mehrfamilien, multi, multifamily housing, ownership, partnerschaft, partnership |








