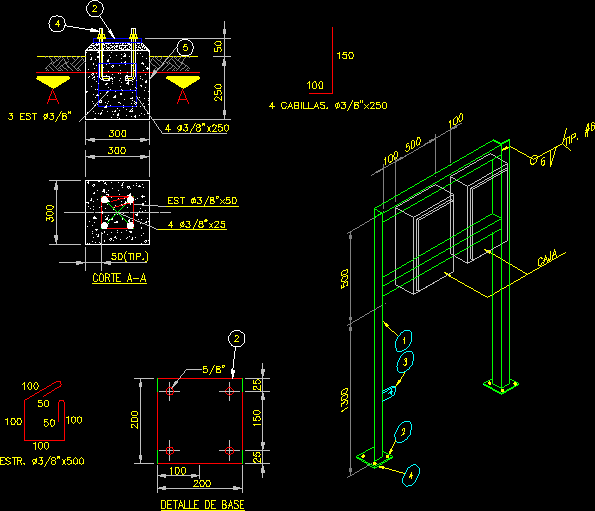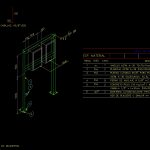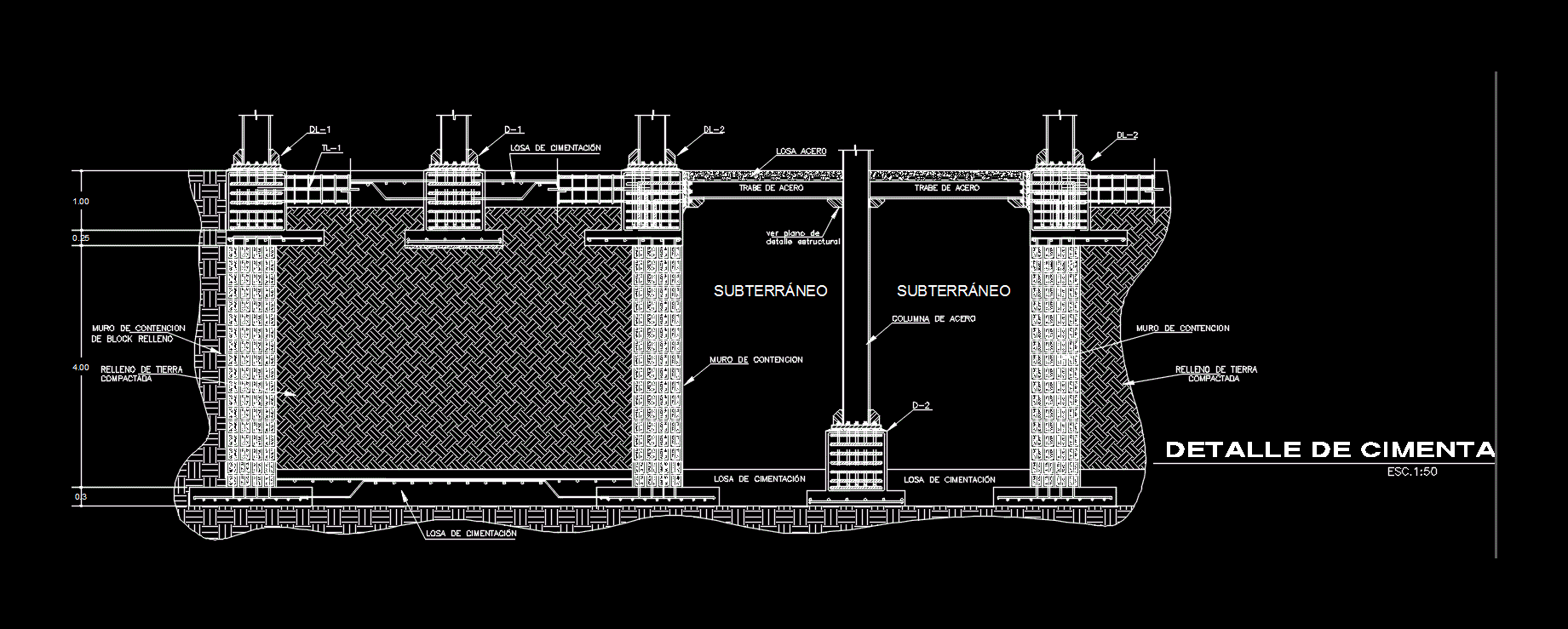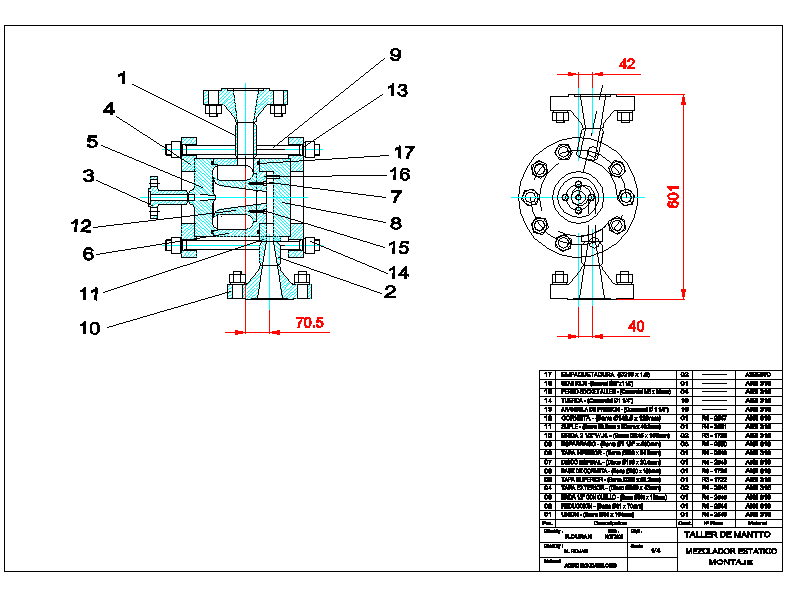Connection Boxes DWG Detail for AutoCAD

Details support of connection boxes
Drawing labels, details, and other text information extracted from the CAD file (Translated from Spanish):
Installation of chillers for the, Modules of the, C. Rondon, L. Salazar, Reference planes, do not., date, Revisions, by, Plane no:, title, designed:, Drawn:, contractor:, date:, Contract no., approved:, reviewed:, designed:, Drawn:, approved:, scale:, date:, Project no., Plan no., Rev., Plan no., File not., Format, Infrastructure management, Superintendent of engineering, unity:, Surface process, Corporation c.a., Iron astm carb., Angle astm ac.al carb., Concrete red mesh, belaying pin, Grounding plate, With nut washer, A.c. anchor bolt, All measurements are expressed in millimeters., Astm ac.alcohol, Notes:, Unless another unit is indicated., Of similar builders, Self-leveling mortar masterflow type, Base detail, Estr., its T, cut, its T, Cabillas, box, Tip., total, material’s list, description, Cant, Unid., Esp. material, Reng., All measurements are expressed in millimeters., Notes:, Unless another unit is indicated., Base detail, Estr., its T, cut, its T, Cabillas, box, Tip., Iron astm carb., Angle astm ac.al carb., Concrete red mesh, belaying pin, Grounding plate, With nut washer, A.c. anchor bolt, Astm ac.alcohol, Of similar builders, Self-leveling mortar masterflow type, Pza
Raw text data extracted from CAD file:
| Language | Spanish |
| Drawing Type | Detail |
| Category | Mechanical, Electrical & Plumbing (MEP) |
| Additional Screenshots |
 |
| File Type | dwg |
| Materials | Concrete, Other, N/A |
| Measurement Units | |
| Footprint Area | |
| Building Features | Car Parking Lot |
| Tags | autocad, boxes, connection, DETAIL, details, DWG, einrichtungen, facilities, gas, gesundheit, l'approvisionnement en eau, la sant, le gaz, machine room, maquinas, maschinenrauminstallations, provision, support, wasser bestimmung, water |








