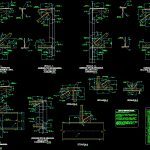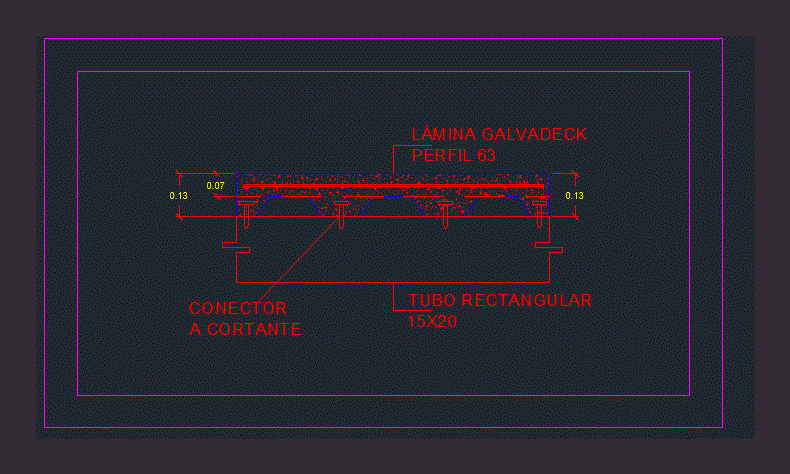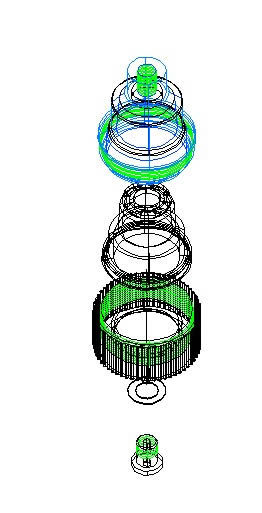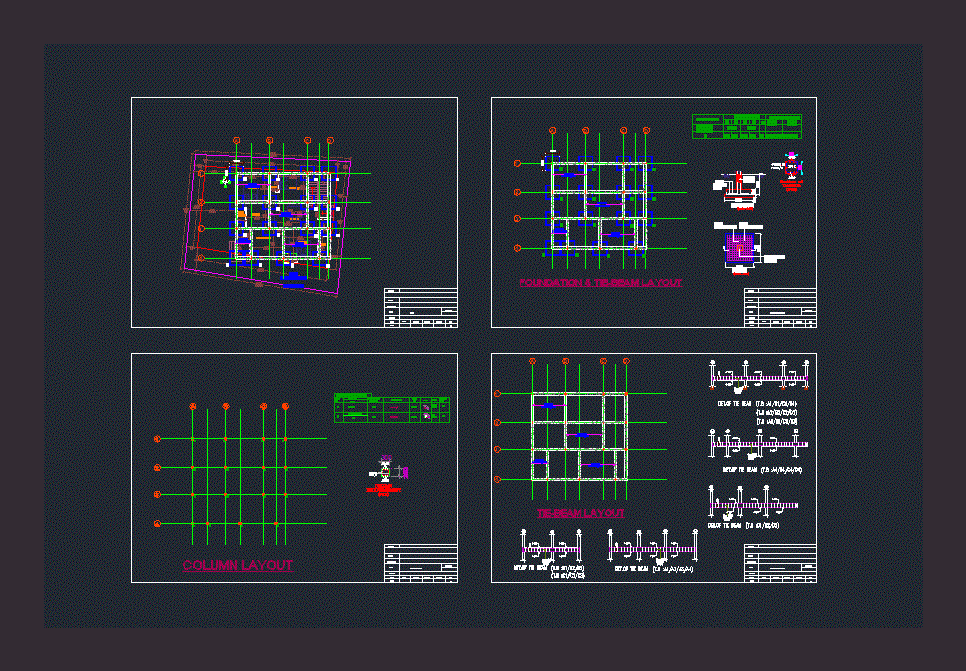Connection Details In Armours DWG Detail for AutoCAD

DETAILS OF CONNECTIONS IN ROOF DECK ARMOUR WITH DOUBLE ANGLES
Drawing labels, details, and other text information extracted from the CAD file (Translated from Spanish):
dib., content:, discipline, no. drawing, name, drawing, review, project, date, no. work, approval dept of engineering, num, references, description, rev, arq. veronica hernandez, alen industries, s.a. c.v., reference scale, type, esp., plate, connection type of reinforcements, connection type of reinforcement, general notes, structural connection., miscellaneous in li and plates., security measures or work programs. this is responsibility, techniques, sequences, or construction procedures, or by, only contractor., its manufacture., and should be considered for any element before, architectural, should be the responsibility of the contractor to check, notify the arch. of any discrepancy regarding differences, between the arq planes. and the engineering ones. all installation in, conflict with the planes arq. it must be corrected by the contractor at the expense of the contractor, and not at the expense of the owner. architect, or engineering., detail i, detail ii, detail iii, detail iv, detail v, the lamination contractor should verify the overlaps, longitudinal as transverse with the beads and seals, necessary to avoid the filtration of the water, important notes, the welding that is not indicated on the connections, will be of chaflan and this will be of a smaller millimeter, to the one of less thickness of plates or elements to be welded, work this drawing in conjunction with drawings nos., the contractor of the structure will have to elaborate the manufacturing and assembly plans and deliver them to the client, for review, cover connections details
Raw text data extracted from CAD file:
| Language | Spanish |
| Drawing Type | Detail |
| Category | Construction Details & Systems |
| Additional Screenshots |
 |
| File Type | dwg |
| Materials | Other |
| Measurement Units | Metric |
| Footprint Area | |
| Building Features | Deck / Patio |
| Tags | angles, armour, autocad, barn, connection, connections, cover, dach, deck, DETAIL, details, double, DWG, hangar, lagerschuppen, roof, shed, structural, structure, terrasse, toit |








