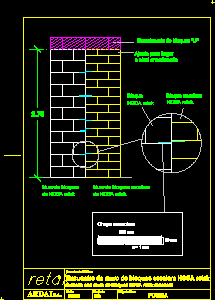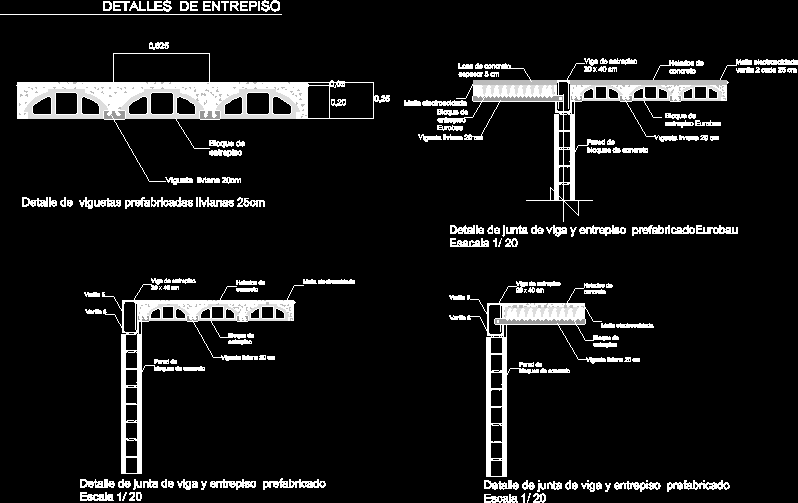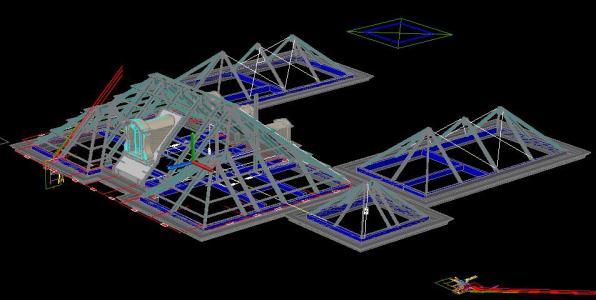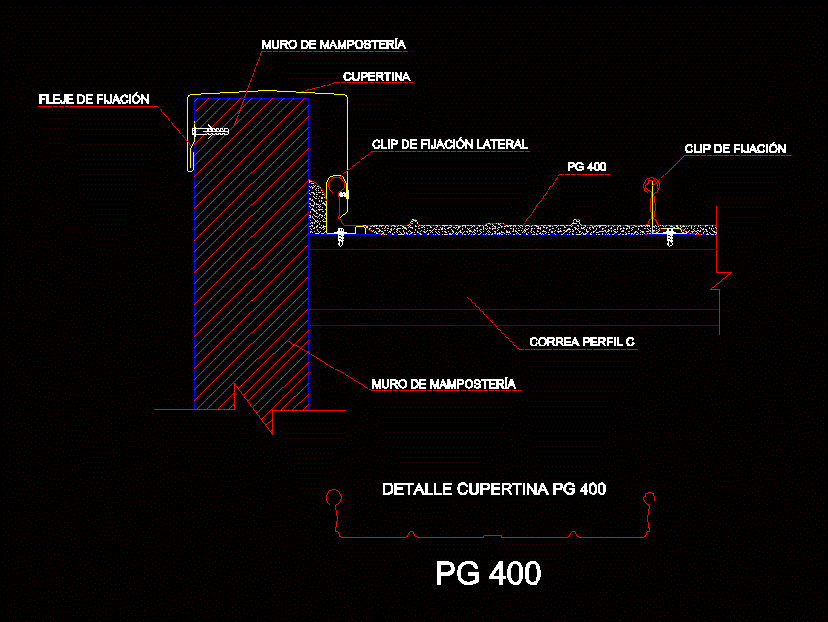Connection Wall Of Concrete Blocks With Stairway DWG Block for AutoCAD
ADVERTISEMENT

ADVERTISEMENT
Connection wall of concrete blocks – stairway
Drawing labels, details, and other text information extracted from the CAD file (Translated from Spanish):
Ardal, Denomination of the plane, S.a., Plan code, cartoonist, date, Retak, block, Imb, Meeting block wall ladder hcca retak, Aligned with hcca retak standard block wall, Block wall, From hcca retak, Wall of ladder blocks, Chained blocks, Adjustment to arrive, Chained level, Stair block, Hcca retak, Connecting plate
Raw text data extracted from CAD file:
| Language | Spanish |
| Drawing Type | Block |
| Category | Construction Details & Systems |
| Additional Screenshots |
 |
| File Type | dwg |
| Materials | Concrete |
| Measurement Units | |
| Footprint Area | |
| Building Features | Car Parking Lot |
| Tags | autocad, betonsteine, block, blocks, concrete, concrete block, connection, DWG, stairway, wall, walls |








